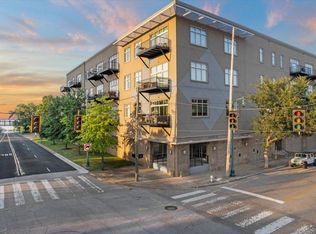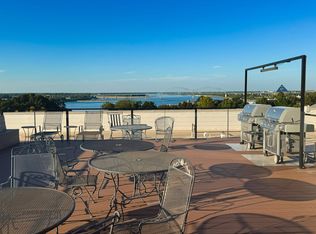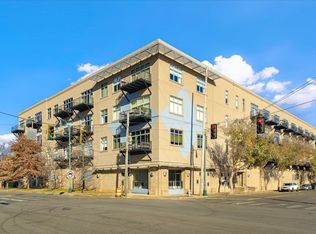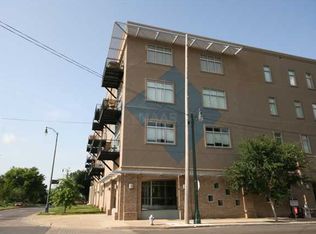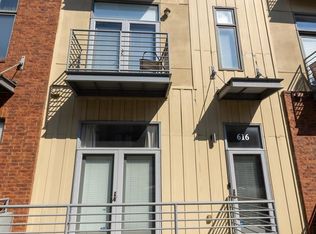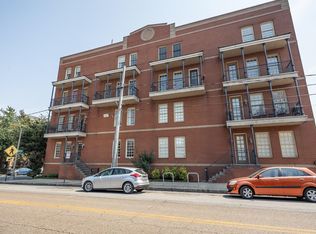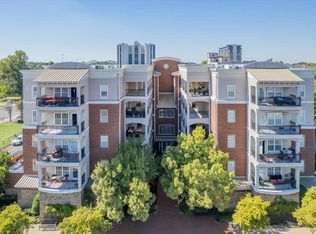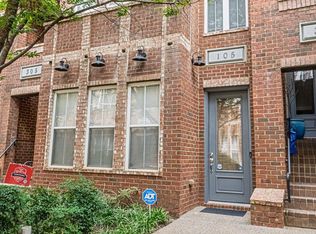Fantastic Downtown Condo. Large, open, airy 2 BR, 2 BA, 10 ft ceilings. Great natural light throughout. Gourmet kitchen, gas, stainless, granite, 2 gated parking spaces; 1 inside the garage, the other in outside gated area; Parking space #'s 33 & 95. This building has one of the most spectacular river & city views in downtown Memphis. Building also features work out gym & more. You will love it!
For sale
$299,500
648 Riverside Dr APT 319, Memphis, TN 38103
2beds
1,574sqft
Est.:
Condominium
Built in 2005
-- sqft lot
$292,000 Zestimate®
$190/sqft
$-- HOA
What's special
Gourmet kitchenGas stainless granite
- 124 days |
- 132 |
- 7 |
Zillow last checked: 8 hours ago
Listing updated: December 17, 2025 at 11:22am
Listed by:
Richard Travers,
Crye-Leike, Inc., REALTORS 901-754-0800
Source: MAAR,MLS#: 10206077
Tour with a local agent
Facts & features
Interior
Bedrooms & bathrooms
- Bedrooms: 2
- Bathrooms: 2
- Full bathrooms: 2
Rooms
- Room types: Entry Hall, Loft/Balcony
Primary bedroom
- Features: Walk-In Closet(s), Smooth Ceiling, Carpet
- Level: First
- Area: 192
- Dimensions: 12 x 16
Bedroom 2
- Features: Shared Bath, Smooth Ceiling, Carpet
- Level: First
- Area: 168
- Dimensions: 12 x 14
Primary bathroom
- Features: Double Vanity, Whirlpool Tub, Separate Shower, Smooth Ceiling, Tile Floor
Dining room
- Area: 216
- Dimensions: 18 x 12
Kitchen
- Features: Breakfast Bar, Washer/Dryer Connections, Kit/DR Combo
- Area: 144
- Dimensions: 8 x 18
Living room
- Features: Great Room, LR/DR Combination
- Dimensions: 0 x 0
Den
- Area: 486
- Dimensions: 18 x 27
Heating
- Central, Natural Gas
Cooling
- Central Air
Appliances
- Included: Gas Water Heater, Range/Oven, Cooktop, Gas Cooktop, Disposal, Dishwasher, Microwave, Refrigerator, Washer, Dryer
- Laundry: Laundry Room
Features
- All Bedrooms Down, 1 or More BR Down, Primary Down, Vaulted/Coffered Primary, Split Bedroom Plan, Separate Tub & Shower, Full Bath Down, High Ceilings, Cable Wired, Walk-In Closet(s), 2 or More Elevators, Den/Great Room, Kitchen, Primary Bedroom, 2nd Bedroom, 2 or More Baths, Laundry Room, Square Feet Source: AutoFill (MAARdata) or Public Records (Cnty Assessor Site)
- Flooring: Part Hardwood, Wood Laminate Floors, Part Carpet, Tile
- Windows: Double Pane Windows, Storm Window(s), Excl Some Window Treatmnt
- Has fireplace: No
Interior area
- Total interior livable area: 1,574 sqft
Property
Parking
- Total spaces: 1
- Parking features: Gated, Assigned, On Street
- Covered spaces: 1
- Has uncovered spaces: Yes
Features
- Stories: 1
- Patio & porch: Patio
- Exterior features: Dog Run, Balcony
- Pool features: None
- Has spa: Yes
- Spa features: Whirlpool(s), Bath
- Fencing: Brick/Iron Fenced
Lot
- Size: 1,306.8 Square Feet
- Dimensions: Unit 319
- Features: Landscaped, Professionally Landscaped
Details
- Parcel number: 002083 E00041
Construction
Type & style
- Home type: Condo
- Architectural style: Traditional
- Property subtype: Condominium
- Attached to another structure: Yes
Materials
- Stucco
- Foundation: Slab
- Roof: Other (See REMARKS)
Condition
- New construction: No
- Year built: 2005
Community & HOA
Community
- Features: Gated, Fitness Center, Clubhouse w/ Kitchen
- Security: Security System
- Subdivision: Riverside 648 Condos 2nd Amendment
HOA
- Services included: Maintenance Structure, Maintenance Grounds, Management Fees, Exterior Insurance, Reserve Fund, Parking, Pest Control
Location
- Region: Memphis
Financial & listing details
- Price per square foot: $190/sqft
- Tax assessed value: $237,000
- Annual tax amount: $3,986
- Price range: $299.5K - $299.5K
- Date on market: 9/19/2025
- Cumulative days on market: 307 days
- Listing terms: Conventional
Estimated market value
$292,000
$277,000 - $307,000
$2,184/mo
Price history
Price history
| Date | Event | Price |
|---|---|---|
| 9/19/2025 | Listed for sale | $299,500-4.9%$190/sqft |
Source: | ||
| 8/28/2025 | Listing removed | $315,000$200/sqft |
Source: | ||
| 2/27/2025 | Listed for sale | $315,000-1.6%$200/sqft |
Source: | ||
| 10/31/2024 | Listing removed | $320,000$203/sqft |
Source: | ||
| 9/26/2024 | Price change | $320,000-12.3%$203/sqft |
Source: | ||
Public tax history
Public tax history
| Year | Property taxes | Tax assessment |
|---|---|---|
| 2024 | $3,902 +8.1% | $59,250 |
| 2023 | $3,609 | $59,250 |
| 2022 | -- | $59,250 |
Find assessor info on the county website
BuyAbility℠ payment
Est. payment
$1,788/mo
Principal & interest
$1443
Property taxes
$240
Home insurance
$105
Climate risks
Neighborhood: Downtown
Nearby schools
GreatSchools rating
- 2/10Downtown Elementary SchoolGrades: PK-5Distance: 1.5 mi
- 3/10B T Washington High SchoolGrades: 6-12Distance: 1.2 mi
