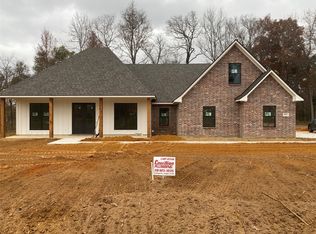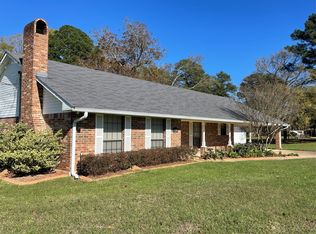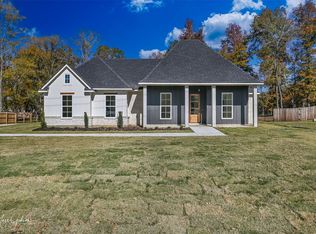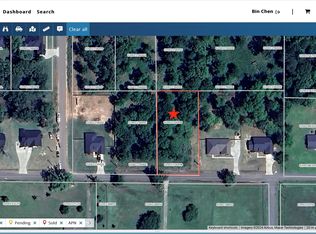
Sold
Price Unknown
648 Rambin Rd, Stonewall, LA 71078
3beds
2,044sqft
Single Family Residence
Built in 2023
0.66 Acres Lot
$394,000 Zestimate®
$--/sqft
$2,432 Estimated rent
Home value
$394,000
Estimated sales range
Not available
$2,432/mo
Zestimate® history
Loading...
Owner options
Explore your selling options
What's special
Zillow last checked: 8 hours ago
Listing updated: July 02, 2025 at 01:33pm
Listed by:
Karen Hoell 0995682823 318-747-5411,
Coldwell Banker Apex, REALTORS 318-747-5411
Bought with:
Bobbie Almond
Century 21 Elite
Source: NTREIS,MLS#: 20816392
Facts & features
Interior
Bedrooms & bathrooms
- Bedrooms: 3
- Bathrooms: 3
- Full bathrooms: 2
- 1/2 bathrooms: 1
Primary bedroom
- Features: Ceiling Fan(s), Dual Sinks, En Suite Bathroom, Garden Tub/Roman Tub, Walk-In Closet(s)
- Level: First
- Dimensions: 0 x 0
Living room
- Level: First
- Dimensions: 0 x 0
Heating
- Central, Natural Gas
Cooling
- Central Air, Ceiling Fan(s), Electric
Appliances
- Included: Dishwasher, Gas Range, Microwave
- Laundry: Laundry in Utility Room
Features
- Cathedral Ceiling(s), Decorative/Designer Lighting Fixtures, Double Vanity, Eat-in Kitchen, Granite Counters, Kitchen Island, Open Floorplan, Pantry, Walk-In Closet(s)
- Flooring: Carpet, Ceramic Tile
- Has basement: No
- Number of fireplaces: 1
- Fireplace features: Den
Interior area
- Total interior livable area: 2,044 sqft
Property
Parking
- Total spaces: 2
- Parking features: Driveway
- Attached garage spaces: 2
- Has uncovered spaces: Yes
Features
- Levels: One
- Stories: 1
- Patio & porch: Covered
- Pool features: None
Lot
- Size: 0.66 Acres
Details
- Parcel number: 0200115600V
Construction
Type & style
- Home type: SingleFamily
- Architectural style: Detached
- Property subtype: Single Family Residence
Materials
- Brick
- Foundation: Slab
- Roof: Composition
Condition
- Year built: 2023
Utilities & green energy
- Sewer: Aerobic Septic
- Water: Public
- Utilities for property: Septic Available, Water Available
Community & neighborhood
Security
- Security features: Security System, Smoke Detector(s)
Location
- Region: Stonewall
- Subdivision: Merry Oaks Plantation
Price history
| Date | Event | Price |
|---|---|---|
| 7/2/2025 | Sold | -- |
Source: NTREIS #20816392 Report a problem | ||
| 6/6/2025 | Pending sale | $389,900$191/sqft |
Source: NTREIS #20816392 Report a problem | ||
| 5/9/2025 | Price change | $389,900-1.3%$191/sqft |
Source: NTREIS #20816392 Report a problem | ||
| 5/6/2025 | Price change | $395,000-0.8%$193/sqft |
Source: NTREIS #20816392 Report a problem | ||
| 3/13/2025 | Price change | $398,000-1.7%$195/sqft |
Source: NTREIS #20816392 Report a problem | ||
Public tax history
| Year | Property taxes | Tax assessment |
|---|---|---|
| 2024 | $4,165 +730.4% | $38,118 +747.1% |
| 2023 | $502 | $4,500 |
Find assessor info on the county website
Neighborhood: 71078
Nearby schools
GreatSchools rating
- 9/10North Desoto Elementary School 3-5Grades: 2-5Distance: 2.4 mi
- 9/10North Desoto Middle School 6-8Grades: 6-8Distance: 2.5 mi
- 7/10North DeSoto High SchoolGrades: 9-12Distance: 2.6 mi
Schools provided by the listing agent
- Elementary: Desoto ISD Schools
- Middle: Desoto ISD Schools
- High: Desoto ISD Schools
- District: Desoto Parish ISD
Source: NTREIS. This data may not be complete. We recommend contacting the local school district to confirm school assignments for this home.
Sell for more on Zillow
Get a Zillow Showcase℠ listing at no additional cost and you could sell for .
$394,000
2% more+$7,880
With Zillow Showcase(estimated)$401,880


