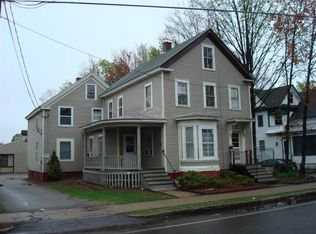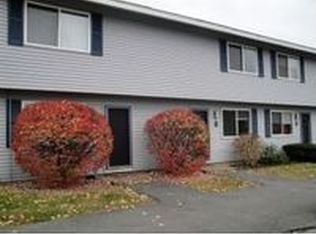Closed
Listed by:
Carol Lavigne,
RE/MAX Shoreline 603-431-1111
Bought with: Redfin Corporation
$425,000
648 Portland Street, Rochester, NH 03867-2431
4beds
3,079sqft
Single Family Residence
Built in 1957
0.29 Acres Lot
$494,300 Zestimate®
$138/sqft
$3,405 Estimated rent
Home value
$494,300
$470,000 - $524,000
$3,405/mo
Zestimate® history
Loading...
Owner options
Explore your selling options
What's special
Welcome to this spacious, classic cape with generous addition. The level, corner lot is far enough from downtown with a neighborhood feel, but close to all restaurants, shopping and commuting. Large rooms & endless storage. Front door with quaint farmer's porch brings you into the living room with coffered ceilings. The living room leads to a 3-season room and a deck overlooking the big, back yard. LR blends nicely into open concept kitchen with breakfast bar peninsula and continues into the dining room. Together, these 3 rooms are prime entertaining space. There is an in-law suite on the first floor with a separate den/lounging area that could also serve as a primary bedroom with home office. Another large bedroom and full bath complete the main level. The second floor is home to 2 more large bedroom and a 1/2 bath with room to add a shower or tub. The finished lower level has a finished family room, another 1/2 bath & wood fireplace. The opposite side of the lower level, houses the utilities and even more storage. The options are endless here. The back yard is almost completely fenced it for kids and pets! Flexible floor plan for your family or a multi-generational family to enjoy. Bring your ideas to make this your home!
Zillow last checked: 8 hours ago
Listing updated: February 17, 2024 at 04:52am
Listed by:
Carol Lavigne,
RE/MAX Shoreline 603-431-1111
Bought with:
Larry Ouellette
Redfin Corporation
Source: PrimeMLS,MLS#: 4981626
Facts & features
Interior
Bedrooms & bathrooms
- Bedrooms: 4
- Bathrooms: 3
- Full bathrooms: 1
- 1/2 bathrooms: 2
Heating
- Oil, Baseboard, Hot Water, Zoned
Cooling
- None
Appliances
- Included: Electric Cooktop, Dishwasher, Wall Oven, Refrigerator, Water Heater off Boiler, Tank Water Heater
- Laundry: Laundry Hook-ups, In Basement
Features
- Ceiling Fan(s), Dining Area, In-Law Suite, Kitchen Island, Kitchen/Living, Walk-In Closet(s)
- Flooring: Carpet, Ceramic Tile, Vinyl Plank
- Basement: Bulkhead,Concrete,Concrete Floor,Finished,Full,Insulated,Exterior Stairs,Storage Space,Sump Pump,Basement Stairs,Walk-Up Access
- Number of fireplaces: 1
- Fireplace features: Wood Burning, 1 Fireplace
Interior area
- Total structure area: 3,329
- Total interior livable area: 3,079 sqft
- Finished area above ground: 2,563
- Finished area below ground: 516
Property
Parking
- Total spaces: 2
- Parking features: Paved, Auto Open, Direct Entry, Attached
- Garage spaces: 2
Features
- Levels: 1.75
- Stories: 1
- Patio & porch: Porch
- Exterior features: Deck, Shed
- Fencing: Partial
- Frontage length: Road frontage: 125
Lot
- Size: 0.29 Acres
- Features: Corner Lot, Level, Near Golf Course, Near Shopping, Neighborhood, Near Public Transit, Near Hospital
Details
- Parcel number: RCHEM0109B0067L0000
- Zoning description: Single Family
Construction
Type & style
- Home type: SingleFamily
- Architectural style: Cape
- Property subtype: Single Family Residence
Materials
- Wood Frame, Vinyl Siding
- Foundation: Concrete, Poured Concrete
- Roof: Asphalt Shingle
Condition
- New construction: No
- Year built: 1957
Utilities & green energy
- Electric: 100 Amp Service, Circuit Breakers, Other
- Sewer: Public Sewer
- Utilities for property: Cable Available
Community & neighborhood
Location
- Region: Rochester
Other
Other facts
- Road surface type: Paved
Price history
| Date | Event | Price |
|---|---|---|
| 2/16/2024 | Sold | $425,000-3.4%$138/sqft |
Source: | ||
| 1/29/2024 | Contingent | $439,900$143/sqft |
Source: | ||
| 1/24/2024 | Price change | $439,900-2.2%$143/sqft |
Source: | ||
| 1/8/2024 | Listed for sale | $450,000+40.7%$146/sqft |
Source: | ||
| 7/12/2019 | Listing removed | $319,900$104/sqft |
Source: Deborah Ellis & Associates of N.E. LLC #4755429 Report a problem | ||
Public tax history
| Year | Property taxes | Tax assessment |
|---|---|---|
| 2024 | $6,120 -2.7% | $412,100 +68.6% |
| 2023 | $6,291 +1.8% | $244,400 |
| 2022 | $6,178 +2.6% | $244,400 |
Find assessor info on the county website
Neighborhood: 03867
Nearby schools
GreatSchools rating
- 4/10Chamberlain Street SchoolGrades: K-5Distance: 1.1 mi
- 3/10Rochester Middle SchoolGrades: 6-8Distance: 2.7 mi
- NABud Carlson AcademyGrades: 9-12Distance: 1.5 mi
Schools provided by the listing agent
- Middle: Rochester Middle School
- High: Spaulding High School
- District: Rochester
Source: PrimeMLS. This data may not be complete. We recommend contacting the local school district to confirm school assignments for this home.
Get pre-qualified for a loan
At Zillow Home Loans, we can pre-qualify you in as little as 5 minutes with no impact to your credit score.An equal housing lender. NMLS #10287.

