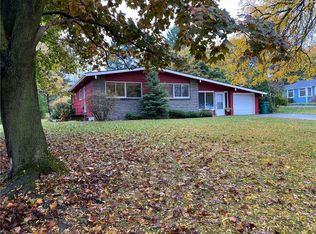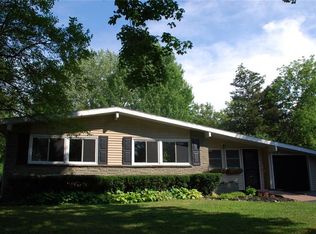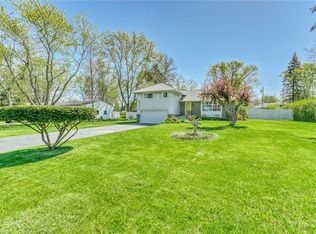Don't miss this WELL KEPT Charming 3 Bedroom Ranch with a unique designed fireplace with vaulted ceilings galore! Welcome guests and Relax and Enjoy time in the classy carpeted 23'x11' Breezeway. Eat in Kitchen with oak cabinets, seller is including ALL appliances. Beautiful hardwood floors, central air, attached 1 car garage, small storage shed in back corner of the private backyard. Full clean dry basement offers lots of possibilities. Seller is selling all furniture tagged. Delayed negotiations until Tuesday October 27th at 5pm. Make all offers good until the 28th.
This property is off market, which means it's not currently listed for sale or rent on Zillow. This may be different from what's available on other websites or public sources.


