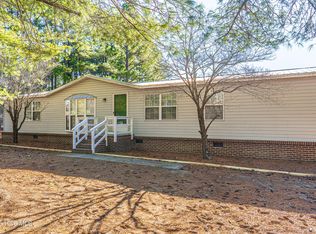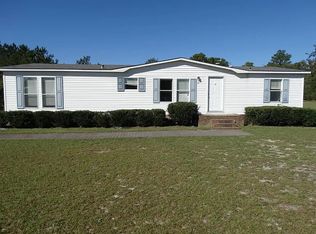Affordable living in Moore County. This 3 bedroom 2 bath Mobile Home has a great floor plan. Large spacious living room with a gas fireplace. Master Bedroom has his and her walk in closets. Separate sinks in master bath with a claw foot tub and a tiled shower. Split plan offers two additional bedrooms with a second bath. Pedestal sink and tiled walk-in shower. There is a separate dinning room and a eat in kitchen. Laundry room off the kitchen with own entrance to the home. Large covered porch off the back and a brick patio as well. Large flat lot with the back yard fenced in. There are two additional buildings out back with power . New roof 2017, water heater 2020, windows replaced within 10 yrs. New paint in most rooms. Both Baths completely remodeled. This home has been well cared for.
This property is off market, which means it's not currently listed for sale or rent on Zillow. This may be different from what's available on other websites or public sources.

