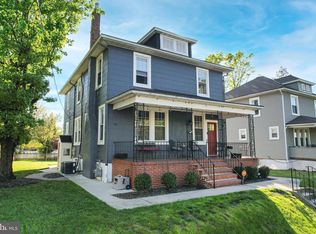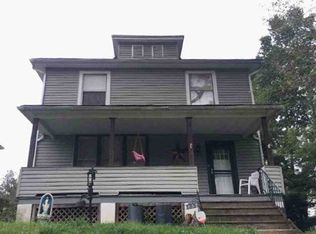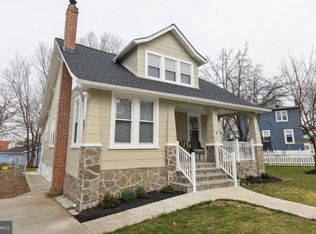Spacious and welcoming! Long time owners have taken great care of this home! Lots of space to gather with family and friends! Country kitchen with breakfast room! Family room + living room on main level! Front porch for relaxing and a great backyard for cookouts! With 4/5 bedrooms plus 2.5 baths, there's room for everyone! Catonsville Schools plus shopping close by! Don't wait to see this home!!
This property is off market, which means it's not currently listed for sale or rent on Zillow. This may be different from what's available on other websites or public sources.


