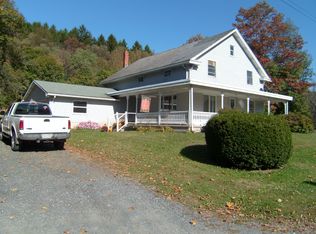Please schedule all showings, both in-person or virtual, through Showingtime. Beautifully Maintained 3 Bedroom, 2 Bathroom Ranch set back from the road on 1.17 acres in a quiet location in Lehighton. Highlights of this charming home include an open- concept floor plan which features a Living Room with Fireplace, Kitchen with Island work-space and seating, and Formal Dinning Room. The home's Main Level also includes a bright Three-Season Room which features a tile floor and access to the adjacent patio. Other notable details include central air conditioning, main floor Laundry, crown molding and a jetted whirlpool tub. The Lower Level is partially finished and adds a great Family Room with Bar, in addition to good storage space and an oversize 2 Car Garage. The yard is a well landscaped with mature plantings and hard-scaping features and includes a storage shed, as well as, a small Barn Workshop. The street dead ends at a park just down the road, and the property is conveniently located near the golf courses, wineries, restaurants, Penn's Peak and the PA Turnpike. Schedule your showing today and come and see all this property has to offer first-hand!
This property is off market, which means it's not currently listed for sale or rent on Zillow. This may be different from what's available on other websites or public sources.
