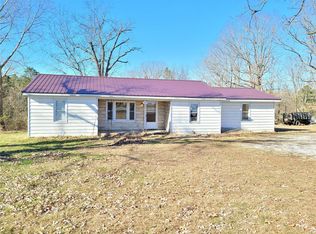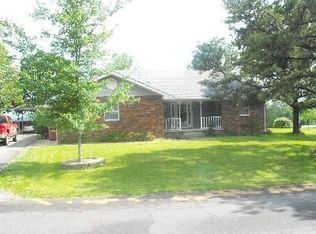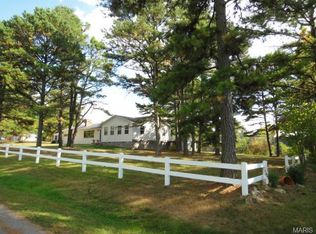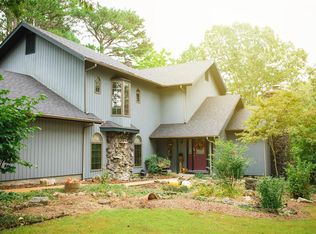Sold
Price Unknown
648 Oak Hill Drive Rd, Houston, MO 65483
3beds
1,632sqft
SingleFamily
Built in 1968
3 Acres Lot
$236,100 Zestimate®
$--/sqft
$1,571 Estimated rent
Home value
$236,100
$215,000 - $260,000
$1,571/mo
Zestimate® history
Loading...
Owner options
Explore your selling options
What's special
648 Oak Hill Drive Rd, Houston, MO 65483 is a single family home that contains 1,632 sq ft and was built in 1968. It contains 3 bedrooms and 3 bathrooms.
The Zestimate for this house is $236,100. The Rent Zestimate for this home is $1,571/mo.
Facts & features
Interior
Bedrooms & bathrooms
- Bedrooms: 3
- Bathrooms: 3
- Full bathrooms: 2
- 1/2 bathrooms: 1
- Main level bathrooms: 2
- Main level bedrooms: 3
Heating
- Forced air, Electric
Cooling
- Central
Appliances
- Included: Dishwasher, Refrigerator
- Laundry: Main Level
Features
- Built-In Bookcases
- Flooring: Tile, Carpet, Laminate, Linoleum / Vinyl
- Basement: Partially Finished, Full, Walk-Out Access, Bathroom in LL, Rec/Family Area
- Has fireplace: Yes
- Fireplace features: Wood Burning, Masonry, Dining Room
Interior area
- Structure area source: Other
- Total interior livable area: 1,632 sqft
- Finished area below ground: 1632
Property
Parking
- Total spaces: 3
- Parking features: Carport, Garage - Detached
- Details: Detached, Covered, Off Street, Additional Parking, Workshop/Storage Area
Features
- Exterior features: Stone, Brick
Lot
- Size: 3 Acres
- Features: Fencing, Backs to Trees/Woods
Details
- Parcel number: 20030500000103502
- Special conditions: Sale
Construction
Type & style
- Home type: SingleFamily
- Architectural style: Ranch, 1 STORY
Materials
- Foundation: Concrete
- Roof: Shake / Shingle
Condition
- Year built: 1968
Utilities & green energy
- Sewer: Public
- Water: Public
Community & neighborhood
Location
- Region: Houston
Other
Other facts
- WaterSource: Public
- Heating: Forced Air, Electric, Wood, Ceiling
- Appliances: Dishwasher, Refrigerator, Electric Cooktop
- FireplaceYN: true
- ArchitecturalStyle: Ranch, 1 STORY
- GarageYN: true
- CarportYN: true
- Basement: Partially Finished, Full, Walk-Out Access, Bathroom in LL, Rec/Family Area
- HeatingYN: true
- CoolingYN: true
- FireplaceFeatures: Wood Burning, Masonry, Dining Room
- FireplacesTotal: 1
- RoomsTotal: 13
- StoriesTotal: 1
- PetsAllowed: No
- ParkingFeatures: Additional Parking, Covered, Detached, Off Street
- MainLevelBathrooms: 2
- BuildingAreaSource: Other
- CoveredSpaces: 3
- OtherParking: Detached, Covered, Off Street, Additional Parking, Workshop/Storage Area
- LaundryFeatures: Main Level
- RoomKitchenFeatures: Breakfast Bar
- MainLevelBedrooms: 3
- BelowGradeFinishedArea: 1632
- Sewer: Public
- Cooling: Central-Electric
- SpecialListingConditions: Sale
- ConstructionMaterials: Brick/Stone Msn Pred
- LotDimensionsSource: County Records
- LotSizeSource: County Records
- RoomBasementFeatures: Full, Bathroom in LL, Partially Finished, Rec/Family Area, Walk-Out
- RoomDiningRoomFeatures: Separate Dining
- RoomMasterBathroomFeatures: Full Bath
- RoomBedroomFeatures: Main Floor Master
- LotFeatures: Fencing, Backs to Trees/Woods
- InteriorFeatures: Built-In Bookcases
- BelowGradeFinishedAreaSource: Other
- PublicSurveySection: 05/30/09
- PublicSurveyTownship: 05/30/09
- MlsStatus: Pending
Price history
| Date | Event | Price |
|---|---|---|
| 6/8/2023 | Sold | -- |
Source: Agent Provided Report a problem | ||
| 12/19/2019 | Listing removed | $149,900$92/sqft |
Source: VIP Properties #19082434 Report a problem | ||
| 12/19/2019 | Pending sale | $149,900$92/sqft |
Source: VIP Properties #19082434 Report a problem | ||
| 12/18/2019 | Sold | -- |
Source: | ||
| 11/5/2019 | Price change | $149,900-25%$92/sqft |
Source: Southern Missouri Regional MLS #60105330 Report a problem | ||
Public tax history
| Year | Property taxes | Tax assessment |
|---|---|---|
| 2025 | $1,205 -0.8% | $25,940 |
| 2024 | $1,214 | $25,940 |
| 2023 | -- | $25,940 +8.7% |
Find assessor info on the county website
Neighborhood: 65483
Nearby schools
GreatSchools rating
- 5/10Houston Elementary SchoolGrades: PK-5Distance: 1 mi
- 6/10Houston Middle SchoolGrades: 6-8Distance: 1 mi
- 3/10Houston High SchoolGrades: 9-12Distance: 1 mi
Schools provided by the listing agent
- Elementary: Houston Elem.
- Middle: Houston Middle
- High: Houston High
- District: Houston R-I
Source: The MLS. This data may not be complete. We recommend contacting the local school district to confirm school assignments for this home.



