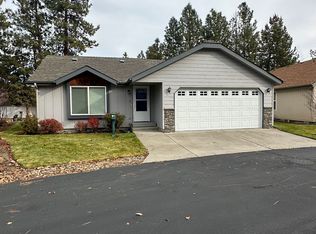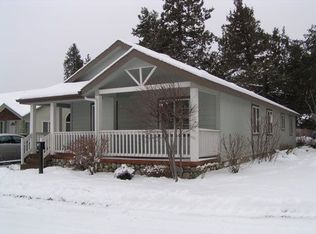Cute as can be, single level home within gated community in beautiful Sisters. 2bed 2bath, huge master suite has room for office, sitting area, or exercise equipment. Home has great storage space in kitchen, master bath, and in garage attic. Features: open kitchen & living room with new kitchen appliances & flooring, vaulted ceilings, covered back deck, attached 2-car garage, convenient location, and common space front/back for added privacy. Not 55+ community, all are welcome.
This property is off market, which means it's not currently listed for sale or rent on Zillow. This may be different from what's available on other websites or public sources.

