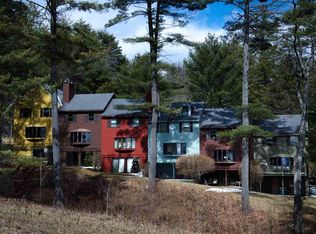For the discriminate buyer. An extraordinary Arts and Crafts style house, completely renovated with an in-door heated pool. A gourmet kitchen with cherry cabinetry, large island with cooktop and seating, granite counter tops & stainless steel Bosch & Kitchen Aid appl. Two pantries. Brazilian cherry flooring lead you into a spacious living/dining room enhanced by 2 fireplaces, vaulted ceiling and wet bar for entertaining. Expansive windows on the south west offer wonderful light and views into a lovely, peaceful setting. Beautiful stone walls, landscaping and patio areas invite you to enjoy the entire property. The lower level offers 2 fire places, fm. room, full bath, office w/private entry & patio( 5th BR. or au pere suite) laundry and storage. All baths w/ limestone counters, maple vanities and heated tile flooring. Kohler and oil-rubbed bronze hardware throughout. Natural fir doors & trim. Amazing detail work throughout. Property includes a second lot. A one of a kind house. This is a Quechee Lakes Membership property.
This property is off market, which means it's not currently listed for sale or rent on Zillow. This may be different from what's available on other websites or public sources.
