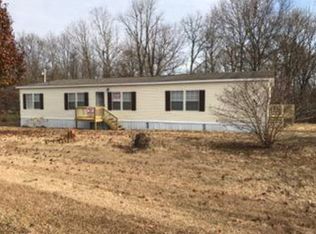Sold for $545,000
$545,000
648 Mill Creek Rd, Puryear, TN 38251
4beds
2,624sqft
Single Family Residence
Built in 2005
5 Acres Lot
$549,300 Zestimate®
$208/sqft
$2,841 Estimated rent
Home value
$549,300
Estimated sales range
Not available
$2,841/mo
Zestimate® history
Loading...
Owner options
Explore your selling options
What's special
Discover The Perfect Blend Of Rustic Charm And Modern Comfort In This Expansive Single-story Home, Beautifully Situated On 5 Private Acres. With A Striking Stone And Log Exterior, The Home Radiates Classic Country Appeal, While The Interior Offers A Clean, Modern Feel. Featuring 4 Bedrooms, 3 Bathrooms This Thoughtfully Designed Layout Includes Two Separate Living Areas, A Stunning Kitchen, Spacious Laundry Room, And A Versatile Flex Space. Luxury Vinyl Flooring Flows Throughout.the Primary Suite Is A Cozy Retreat, Complete With A Gas Log Fireplace, And Luxury En-suite. The Open Concept Family Room And Kitchen Create An Inviting Space For Everyday Living, Centered Around A Gas Fireplace With A Custom-carved Mantle Depicting The Property. The Attached 2-car Garage Is Finished From All Angles With Locker Storage. Step Outside To Enjoy The Screened Porch Or Host Gatherings By The Pool. Detached Shop With Lean-to And Livestock Stall, With A Fenced 3 Acre Wooded Area To Roam.
Zillow last checked: 8 hours ago
Listing updated: July 25, 2025 at 03:46pm
Listed by:
Lindy Knight 270-227-0555,
Elite Realty Branch Murray
Bought with:
*Not in *Regional MLS
*Not in Regional MLS
Source: WKRMLS,MLS#: 131783Originating MLS: Murray/Calloway
Facts & features
Interior
Bedrooms & bathrooms
- Bedrooms: 4
- Bathrooms: 3
- Full bathrooms: 3
- Main level bedrooms: 4
Primary bedroom
- Level: Main
- Area: 341.17
- Dimensions: 15.33 x 22.25
Bedroom 2
- Level: Main
- Area: 144.86
- Dimensions: 11.67 x 12.42
Bedroom 3
- Level: Main
- Area: 176.94
- Dimensions: 12.42 x 14.25
Bedroom 4
- Level: Main
- Area: 131.41
- Dimensions: 10.58 x 12.42
Bathroom
- Features: Double Vanity, Separate Shower, Walk-In Closet(s)
Dining room
- Features: Formal Dining
Family room
- Level: Main
- Area: 288.53
- Dimensions: 15.67 x 18.42
Kitchen
- Features: Breakfast Area, Pantry
- Level: Main
- Area: 293.33
- Dimensions: 14.67 x 20
Heating
- Electric, Fireplace(s)
Cooling
- Central Air
Appliances
- Included: Dishwasher, Microwave, Refrigerator, Stove, Electric Water Heater
- Laundry: Utility Room, Washer/Dryer Hookup
Features
- Ceiling Fan(s), Closet Light(s), Tray/Vaulted Ceiling, Walk-In Closet(s), Workshop
- Windows: Thermal Pane Windows
- Has basement: No
- Attic: Pull Down Stairs
- Has fireplace: Yes
- Fireplace features: Bedroom, Family Room, Gas Log
Interior area
- Total structure area: 2,624
- Total interior livable area: 2,624 sqft
- Finished area below ground: 0
Property
Parking
- Total spaces: 2
- Parking features: Attached, Detached, Workshop in Garage, Garage Door Opener, Circular Driveway, Concrete Drive
- Attached garage spaces: 2
- Has uncovered spaces: Yes
Features
- Levels: One
- Stories: 1
- Patio & porch: Patio, Screened Porch/Room
- Exterior features: Lighting
- Pool features: In Ground
- Fencing: Fenced
Lot
- Size: 5 Acres
- Features: Trees, County, Pasture, Rolling Slope, Wooded
Details
- Additional structures: Outbuilding, Pole Barn
- Parcel number: 03101405000
- Horses can be raised: Yes
- Horse amenities: Barn
Construction
Type & style
- Home type: SingleFamily
- Property subtype: Single Family Residence
Materials
- Frame, Log, Log Siding, Stone, Dry Wall
- Roof: Metal
Condition
- New construction: No
- Year built: 2005
Utilities & green energy
- Electric: Circuit Breakers, Other/See Remarks
- Gas: Propane
- Sewer: Septic Tank
- Water: Well
- Utilities for property: Garbage - Private, Propane Tank Owned
Community & neighborhood
Security
- Security features: Smoke Detector(s)
Community
- Community features: Sidewalks
Location
- Region: Puryear
- Subdivision: None
Other
Other facts
- Road surface type: Paved
Price history
| Date | Event | Price |
|---|---|---|
| 7/25/2025 | Sold | $545,000$208/sqft |
Source: WKRMLS #131783 Report a problem | ||
| 5/12/2025 | Listed for sale | $545,000+12.4%$208/sqft |
Source: WKRMLS #131783 Report a problem | ||
| 7/15/2022 | Sold | $485,000$185/sqft |
Source: | ||
| 5/21/2022 | Pending sale | $485,000$185/sqft |
Source: Owner Report a problem | ||
| 4/28/2022 | Listed for sale | $485,000$185/sqft |
Source: Owner Report a problem | ||
Public tax history
| Year | Property taxes | Tax assessment |
|---|---|---|
| 2025 | $1,585 +5.4% | $132,150 +69.9% |
| 2024 | $1,504 +2.1% | $77,800 |
| 2023 | $1,473 +3.5% | $77,800 +3.5% |
Find assessor info on the county website
Neighborhood: 38251
Nearby schools
GreatSchools rating
- 7/10Dorothy And Noble Harrelson SchoolGrades: PK-8Distance: 4.2 mi
- 5/10E. W. Grove SchoolGrades: 9Distance: 11.7 mi
- 6/10Henry Co High SchoolGrades: 10-12Distance: 12.2 mi
Get pre-qualified for a loan
At Zillow Home Loans, we can pre-qualify you in as little as 5 minutes with no impact to your credit score.An equal housing lender. NMLS #10287.
