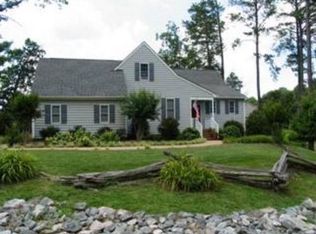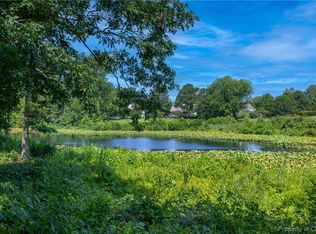Sold for $389,000
$389,000
648 Middle Gate, Irvington, VA 22480
4beds
3,035sqft
Single Family Residence
Built in 2003
0.25 Acres Lot
$393,900 Zestimate®
$128/sqft
$2,572 Estimated rent
Home value
$393,900
Estimated sales range
Not available
$2,572/mo
Zestimate® history
Loading...
Owner options
Explore your selling options
What's special
Welcome to Hills Quarter in Irvington, VA! This Four Bedroom, Four Bathroom home sits overlooking a picturesque pond of lily pads in a beautiful low-maintenance community. The first floor features a large living room with vaulted ceiling and gas fireplace overlooking the pond, first floor primary en suite, guest bedroom with full bathroom and a large kitchen with spacious dining area. The kitchen has been updated with quartz counters, tile backsplash, gas cooking and stainless-steel appliances. From the kitchen you can access the pond-side deck. The upper level has two bedrooms that share a full bathroom. The basement offers amazing bonus space with a full bathroom perfect for a second family room, recreational room, gym, etc. The basement walks out to a lower patio area overlooking the pond. Within the past 5 years: HVAC, roof, kitchen appliances and washer and dryer have been replaced! Layered blooms and beautiful lavender welcome you as you approach the front entrance. The landscaping, including mulching, is maintained by the community with opportunity for the homeowner to make changes and do as much or as little as they'd like. The community offers pool, tennis courts, trash pick-up, walking trails and is conveniently located minutes to amenities.
Zillow last checked: 8 hours ago
Listing updated: September 16, 2025 at 04:39am
Listed by:
Lisa Shultz 804-724-1587,
Long & Foster Real Estate, Inc.
Bought with:
Barbara Jennings, 152187
Epique Realty
Source: Bright MLS,MLS#: VALV2000700
Facts & features
Interior
Bedrooms & bathrooms
- Bedrooms: 4
- Bathrooms: 4
- Full bathrooms: 4
- Main level bathrooms: 2
- Main level bedrooms: 2
Basement
- Area: 709
Heating
- Heat Pump, Electric
Cooling
- Ceiling Fan(s), Central Air, Electric
Appliances
- Included: Microwave, Dishwasher, Dryer, Oven/Range - Electric, Refrigerator, Stainless Steel Appliance(s), Washer, Water Heater, Electric Water Heater
- Laundry: Has Laundry
Features
- Bathroom - Tub Shower, Breakfast Area, Ceiling Fan(s), Combination Kitchen/Dining, Entry Level Bedroom, Family Room Off Kitchen, Floor Plan - Traditional, Eat-in Kitchen, Upgraded Countertops, Walk-In Closet(s), 9'+ Ceilings, Dry Wall
- Flooring: Carpet, Ceramic Tile, Hardwood, Wood
- Basement: Walk-Out Access,Partially Finished
- Number of fireplaces: 1
- Fireplace features: Gas/Propane
Interior area
- Total structure area: 3,035
- Total interior livable area: 3,035 sqft
- Finished area above ground: 2,326
- Finished area below ground: 709
Property
Parking
- Total spaces: 2
- Parking features: Garage Faces Side, Garage Door Opener, Attached, Driveway
- Attached garage spaces: 2
- Has uncovered spaces: Yes
Accessibility
- Accessibility features: None
Features
- Levels: Two
- Stories: 2
- Patio & porch: Deck
- Exterior features: Extensive Hardscape
- Pool features: Community
Lot
- Size: 0.25 Acres
- Features: Front Yard, Landscaped, Rear Yard, SideYard(s)
Details
- Additional structures: Above Grade, Below Grade
- Parcel number: NO TAX RECORD
- Zoning: R2
- Special conditions: Standard
Construction
Type & style
- Home type: SingleFamily
- Architectural style: Transitional
- Property subtype: Single Family Residence
Materials
- Frame, Vinyl Siding
- Foundation: Brick/Mortar, Crawl Space
- Roof: Composition,Shingle
Condition
- Excellent
- New construction: No
- Year built: 2003
Utilities & green energy
- Sewer: Public Sewer
- Water: Public
- Utilities for property: Cable Available, Phone Available, Propane, Broadband
Community & neighborhood
Location
- Region: Irvington
- Subdivision: Hills Quarters
HOA & financial
HOA
- Has HOA: Yes
- HOA fee: $242 monthly
- Amenities included: Clubhouse, Common Grounds, Jogging Path, Pool, Tennis Court(s)
- Services included: Common Area Maintenance, Maintenance Grounds, Pool(s), Recreation Facility, Trash
- Association name: HILLS QUARTER
Other
Other facts
- Listing agreement: Exclusive Right To Sell
- Listing terms: Cash,Conventional
- Ownership: Fee Simple
- Road surface type: Black Top
Price history
| Date | Event | Price |
|---|---|---|
| 9/15/2025 | Sold | $389,000$128/sqft |
Source: | ||
| 7/15/2025 | Pending sale | $389,000$128/sqft |
Source: Northern Neck AOR #118362 Report a problem | ||
| 6/23/2025 | Price change | $389,000-2.5%$128/sqft |
Source: Chesapeake Bay & Rivers AOR #2504442 Report a problem | ||
| 2/26/2025 | Listed for sale | $399,000$131/sqft |
Source: Chesapeake Bay & Rivers AOR #2504442 Report a problem | ||
| 1/21/2025 | Listing removed | $399,000$131/sqft |
Source: Chesapeake Bay & Rivers AOR #2417762 Report a problem | ||
Public tax history
| Year | Property taxes | Tax assessment |
|---|---|---|
| 2024 | $1,795 +39.1% | $326,300 +59.3% |
| 2023 | $1,290 | $204,800 |
| 2022 | $1,290 | $204,800 |
Find assessor info on the county website
Neighborhood: 22480
Nearby schools
GreatSchools rating
- 4/10Lancaster Middle SchoolGrades: 5-7Distance: 2.1 mi
- 6/10Lancaster High SchoolGrades: 8-12Distance: 6.4 mi
- NALancaster Primary SchoolGrades: K-4Distance: 4.4 mi
Schools provided by the listing agent
- Elementary: Lancaster
- Middle: Lancaster
- High: Lancaster
- District: Lancaster County Public Schools
Source: Bright MLS. This data may not be complete. We recommend contacting the local school district to confirm school assignments for this home.
Get pre-qualified for a loan
At Zillow Home Loans, we can pre-qualify you in as little as 5 minutes with no impact to your credit score.An equal housing lender. NMLS #10287.

