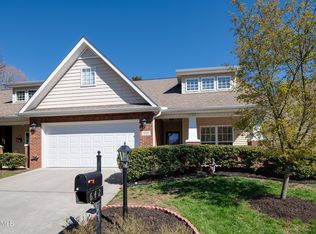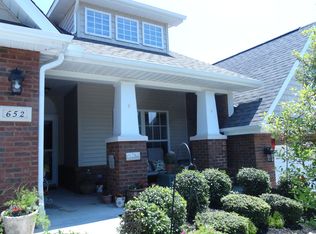Closed
$490,000
648 Loop Rd #4, Knoxville, TN 37934
3beds
1,815sqft
Condominium, Residential
Built in 2005
-- sqft lot
$501,400 Zestimate®
$270/sqft
$2,460 Estimated rent
Home value
$501,400
$466,000 - $536,000
$2,460/mo
Zestimate® history
Loading...
Owner options
Explore your selling options
What's special
Lovely, well maintained, spacious condo in great Farragut location. One owner. Living room has cathedral ceilings, sky light, gas fireplace with built ins on each side. 42'' kitchen cabinets. Security system. Fresh paint throughout.
Everything you need is on the main floor, including the primary bedroom and bath with a custom walk in shower, and an additional bedroom with its own ensuite bath. Upstairs is a loft, bedroom with its own bath, and a generous 288 sf storage room. Private back yard with patio. Low maintenance living and 1.5 miles to Farragut Town Center.
Zillow last checked: 8 hours ago
Listing updated: September 22, 2025 at 06:06am
Listing Provided by:
Laura Owens 865-474-7100,
Weichert Realtors Advantage Plus
Bought with:
Non Member Non Member
Keller Williams West Knoxville
Source: RealTracs MLS as distributed by MLS GRID,MLS#: 2948861
Facts & features
Interior
Bedrooms & bathrooms
- Bedrooms: 3
- Bathrooms: 3
- Full bathrooms: 3
Bedroom 1
- Features: Walk-In Closet(s)
- Level: Walk-In Closet(s)
Living room
- Features: Great Room
- Level: Great Room
Other
- Features: Utility Room
- Level: Utility Room
Heating
- Central, Electric
Cooling
- Central Air
Appliances
- Included: Dishwasher, Disposal, Microwave, Range, Refrigerator, Oven
- Laundry: Washer Hookup, Electric Dryer Hookup
Features
- Walk-In Closet(s)
- Flooring: Carpet, Wood, Tile
- Number of fireplaces: 1
- Fireplace features: Gas
Interior area
- Total structure area: 1,815
- Total interior livable area: 1,815 sqft
- Finished area above ground: 1,815
Property
Parking
- Total spaces: 2
- Parking features: Garage Door Opener, Attached
- Attached garage spaces: 2
Features
- Levels: Two
- Stories: 2
- Patio & porch: Patio, Porch, Covered
Lot
- Size: 435.60 sqft
- Features: Level
- Topography: Level
Details
- Parcel number: 143OB01400D
- Special conditions: Standard
Construction
Type & style
- Home type: Condo
- Architectural style: Traditional
- Property subtype: Condominium, Residential
- Attached to another structure: Yes
Materials
- Vinyl Siding, Other, Brick
Condition
- New construction: No
- Year built: 2005
Utilities & green energy
- Sewer: Public Sewer
- Water: Public
- Utilities for property: Electricity Available, Water Available
Community & neighborhood
Security
- Security features: Security System, Smoke Detector(s)
Location
- Region: Knoxville
- Subdivision: Chanterelle Glen Condos Phase Iii Unit 4
HOA & financial
HOA
- Has HOA: Yes
- HOA fee: $183 monthly
- Services included: Pest Control, Trash, Maintenance Grounds
Price history
| Date | Event | Price |
|---|---|---|
| 11/26/2024 | Sold | $490,000+2.1%$270/sqft |
Source: | ||
| 10/26/2024 | Pending sale | $480,000$264/sqft |
Source: | ||
| 10/25/2024 | Listed for sale | $480,000$264/sqft |
Source: | ||
Public tax history
Tax history is unavailable.
Neighborhood: 37934
Nearby schools
GreatSchools rating
- 10/10Farragut Intermediate SchoolGrades: 3-5Distance: 1.5 mi
- 9/10Farragut Middle SchoolGrades: 6-8Distance: 1.5 mi
- 8/10Farragut High SchoolGrades: 9-12Distance: 1.6 mi
Schools provided by the listing agent
- Elementary: Farragut Primary
- Middle: Farragut Middle School
- High: Farragut High School
Source: RealTracs MLS as distributed by MLS GRID. This data may not be complete. We recommend contacting the local school district to confirm school assignments for this home.
Get a cash offer in 3 minutes
Find out how much your home could sell for in as little as 3 minutes with a no-obligation cash offer.
Estimated market value
$501,400
Get a cash offer in 3 minutes
Find out how much your home could sell for in as little as 3 minutes with a no-obligation cash offer.
Estimated market value
$501,400

