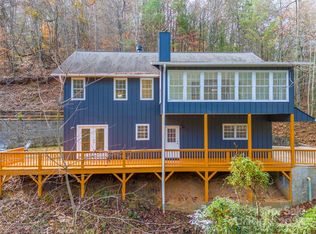Easy access off state maintained road, minimum restrictions, room for RV parking and updates galore!! This place has it all. A split-level home featuring 3 bedrooms, 2 baths and bonus room, a 1 car attached garage with paved entry from circle drive! These features make for an ideal home just minutes from town. This place is MOVE IN READY, fresh paint and updates throughout. The main level living has an open floor plan with updated kitchen, dining, living area, 2 bedrooms and a double entry bath. Downstairs you will find an additional bed and bath, bonus room (workout/office space), and 1 car garage/workspace. Newly installed wiring and plug for generator to keep life at ease during those winter months. 4 cameras for security are also in place for additional peace of mind. To top of this deal off, enjoy the 800+ ft of decking/screened porch space with a pasture view full of wildlife.
This property is off market, which means it's not currently listed for sale or rent on Zillow. This may be different from what's available on other websites or public sources.
