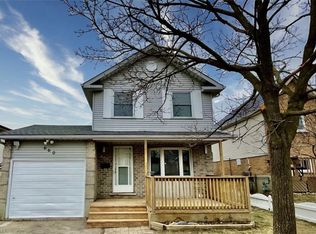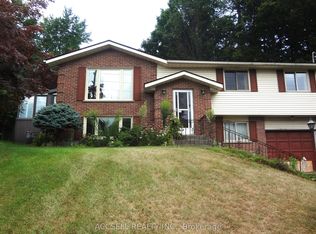Sold for $690,000 on 08/22/25
C$690,000
648 Hillview Rd, Cambridge, ON N3H 5H3
3beds
1,118sqft
Single Family Residence, Residential
Built in ----
4,042 Square Feet Lot
$-- Zestimate®
C$617/sqft
C$2,555 Estimated rent
Home value
Not available
Estimated sales range
Not available
$2,555/mo
Loading...
Owner options
Explore your selling options
What's special
Run, don't walk to this stylishly renovated 3-bedroom, 2-bath home located on a quiet street in sought-after Preston Heights. This move-in-ready gem is completely carpet free & showcases modern finishes throughout, including upgraded pot lights & lighting fixtures , engineered scraped hardwood flooring, wide baseboards & a contemporary tiled shower. Enjoy the convenience of natural gas heating & central air, rare upgrades in this neighbourhood. The kitchen features upgraded stainless appliances, backsplash, updated cabinetry, & a breakfast bar, while sliders from the living room open to a covered rear deck & a private, fully fenced backyard complete with a newer fence & shed, perfect for relaxing or entertaining. A single-car garage & double-wide driveway provide parking for up to 3 vehicles. Located close to schools, Costco, restaurants, shopping, & with quick access to Hwy 401 and 7/8, this home offers both comfort & convenience.
Zillow last checked: 8 hours ago
Listing updated: August 22, 2025 at 02:01am
Listed by:
Bonnie Bender, Salesperson,
RE/MAX SOLID GOLD REALTY (II) LTD.
Source: ITSO,MLS®#: 40740425Originating MLS®#: Cornerstone Association of REALTORS®
Facts & features
Interior
Bedrooms & bathrooms
- Bedrooms: 3
- Bathrooms: 2
- Full bathrooms: 1
- 1/2 bathrooms: 1
Other
- Level: Second
Bedroom
- Level: Second
Bedroom
- Level: Second
Bathroom
- Features: 4-Piece
- Level: Second
Bathroom
- Features: 2-Piece
- Level: Basement
Dining room
- Level: Main
Kitchen
- Level: Main
Living room
- Level: Main
Recreation room
- Level: Lower
Utility room
- Level: Basement
Heating
- Forced Air, Natural Gas
Cooling
- Central Air
Appliances
- Included: Water Softener, Dishwasher, Dryer, Range Hood, Refrigerator, Stove, Washer
Features
- Auto Garage Door Remote(s), Ceiling Fan(s), Central Vacuum
- Basement: Full,Finished,Sump Pump
- Has fireplace: No
Interior area
- Total structure area: 1,627
- Total interior livable area: 1,118 sqft
- Finished area above ground: 1,118
- Finished area below ground: 509
Property
Parking
- Total spaces: 3
- Parking features: Attached Garage, Garage Door Opener, Asphalt, Private Drive Double Wide
- Attached garage spaces: 1
- Uncovered spaces: 2
Features
- Patio & porch: Deck, Porch
- Exterior features: Canopy
- Fencing: Full
- Waterfront features: River/Stream
- Frontage type: West
- Frontage length: 43.00
Lot
- Size: 4,042 sqft
- Dimensions: 43 x 94
- Features: Urban, Near Golf Course, Major Highway, Park, Public Transit, Rec./Community Centre, School Bus Route, Schools
Details
- Additional structures: Shed(s)
- Parcel number: 226510369
- Zoning: R5
Construction
Type & style
- Home type: SingleFamily
- Architectural style: Two Story
- Property subtype: Single Family Residence, Residential
Materials
- Aluminum Siding, Brick
- Foundation: Poured Concrete
- Roof: Asphalt Shing
Condition
- 31-50 Years
- New construction: No
Utilities & green energy
- Sewer: Sewer (Municipal)
- Water: Municipal
Community & neighborhood
Location
- Region: Cambridge
Price history
| Date | Event | Price |
|---|---|---|
| 8/22/2025 | Sold | C$690,000C$617/sqft |
Source: ITSO #40740425 Report a problem | ||
Public tax history
Tax history is unavailable.
Neighborhood: Preston Heights
Nearby schools
GreatSchools rating
No schools nearby
We couldn't find any schools near this home.
Schools provided by the listing agent
- Elementary: Jk-6 Parkway Ps, 7-8 William G. Davis Ps, Jk-8 St Joseph
- High: 9-12 Preston Hs, St Benedict Catholic Ss
Source: ITSO. This data may not be complete. We recommend contacting the local school district to confirm school assignments for this home.

