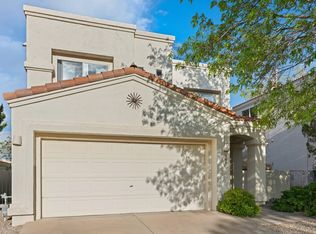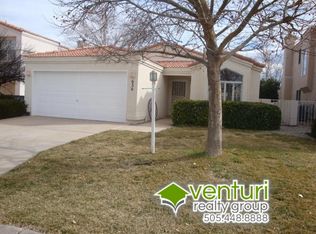Open House January 9, 12-4pm. HIgh Resort Village- Gorgeous Charter One Level, One Owner Home on a Premium View Lot! Welcome home to this nice and bright open floor plan! Nicely appointed updates including lighting throughout, fresh paint, carpet, bathroom fixtures, and recent roofing maintenance. Two spacious living spaces, dining, and 3 bedroom, 2 bath. Central heating, evap cooling, jetted tub in master bedroom. Perfectly situated for viewing the balloons! Amazing back patio, with covered portal. You won't want to miss this home!
This property is off market, which means it's not currently listed for sale or rent on Zillow. This may be different from what's available on other websites or public sources.

