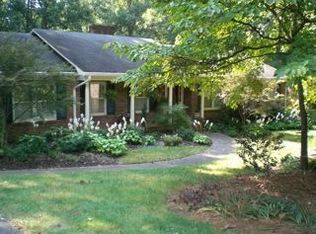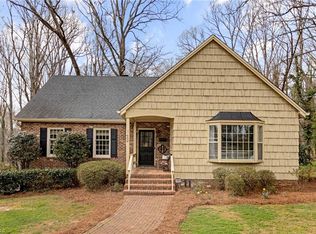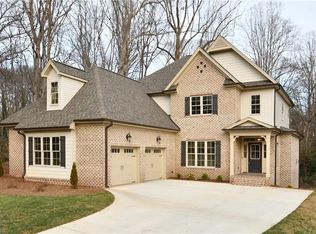Sold for $425,000
$425,000
648 Friar Tuck Rd, Winston Salem, NC 27104
4beds
2,840sqft
Stick/Site Built, Residential, Single Family Residence
Built in 1962
0.6 Acres Lot
$492,800 Zestimate®
$--/sqft
$2,310 Estimated rent
Home value
$492,800
$468,000 - $522,000
$2,310/mo
Zestimate® history
Loading...
Owner options
Explore your selling options
What's special
Straight from the glossy pages of a house beautiful magazine? It sure looks like it. Some houses feel like home the moment you open the front door. This is one such home. Glorious, gleaming wood floors and lots of natural light welcome you. Wonderfully updated kitchen with beautiful granite countertops open to den and picture pretty fireplace. Of course, there's a sunroom overlooking the private back yard. Yes, bring your king sized bed; it is going to fit with room to spare. And if you need to work from home, the fabulous lower level has you covered. This is the office space you've dreamed of. And there's space for a den, playroom, entertainment room, whatever else you need. All tied up with a big red ribbon and waiting for you this Valentine's Month!
Zillow last checked: 8 hours ago
Listing updated: April 11, 2024 at 08:45am
Listed by:
Royda Turman 336-391-1316,
Keller Williams Realty Elite
Bought with:
Kimberly Mitchell, 130938
Leonard Ryden Burr Real Estate
Source: Triad MLS,MLS#: 1095766 Originating MLS: Winston-Salem
Originating MLS: Winston-Salem
Facts & features
Interior
Bedrooms & bathrooms
- Bedrooms: 4
- Bathrooms: 2
- Full bathrooms: 2
- Main level bathrooms: 2
Primary bedroom
- Level: Main
- Dimensions: 15.33 x 12.67
Bedroom 2
- Level: Main
- Dimensions: 14.5 x 10.33
Bedroom 3
- Level: Main
- Dimensions: 11.75 x 10.33
Bedroom 4
- Level: Basement
- Dimensions: 13.08 x 11.67
Den
- Level: Basement
- Dimensions: 26.25 x 12.17
Dining room
- Level: Main
- Dimensions: 14.67 x 13.42
Entry
- Level: Main
- Dimensions: 12.58 x 4.67
Kitchen
- Level: Main
- Dimensions: 14.42 x 12.08
Living room
- Level: Main
- Dimensions: 24.92 x 13.42
Office
- Level: Basement
- Dimensions: 15.83 x 11
Sunroom
- Level: Main
- Dimensions: 17 x 11
Heating
- Forced Air, Natural Gas
Cooling
- Central Air
Appliances
- Included: Dishwasher, Free-Standing Range, Gas Water Heater
- Laundry: Dryer Connection, In Basement, Washer Hookup
Features
- Ceiling Fan(s), Dead Bolt(s), Solid Surface Counter
- Flooring: Carpet, Stone, Tile, Vinyl, Wood
- Doors: Insulated Doors, Storm Door(s)
- Windows: Insulated Windows
- Basement: Partially Finished, Basement
- Attic: Pull Down Stairs
- Number of fireplaces: 2
- Fireplace features: Den, Dining Room
Interior area
- Total structure area: 3,719
- Total interior livable area: 2,840 sqft
- Finished area above ground: 1,962
- Finished area below ground: 878
Property
Parking
- Total spaces: 2
- Parking features: Driveway, Attached Carport
- Attached garage spaces: 2
- Has carport: Yes
- Has uncovered spaces: Yes
Accessibility
- Accessibility features: Accessible Entrance
Features
- Levels: One
- Stories: 1
- Patio & porch: Porch
- Exterior features: Lighting
- Pool features: Community
- Fencing: Fenced
Lot
- Size: 0.60 Acres
- Dimensions: 115 x 201 x 45 x 20 x 80 x 231
- Features: City Lot, Level, Subdivided, Sloped, Subdivision
Details
- Parcel number: 6805895466
- Zoning: RS9
- Special conditions: Owner Sale
Construction
Type & style
- Home type: SingleFamily
- Architectural style: Ranch
- Property subtype: Stick/Site Built, Residential, Single Family Residence
Materials
- Brick, Masonite, Wood Siding
Condition
- Year built: 1962
Utilities & green energy
- Sewer: Public Sewer
- Water: Public
Community & neighborhood
Security
- Security features: Smoke Detector(s)
Location
- Region: Winston Salem
- Subdivision: Sherwood Forest
Other
Other facts
- Listing agreement: Exclusive Right To Sell
- Listing terms: Cash,Conventional,FHA,VA Loan
Price history
| Date | Event | Price |
|---|---|---|
| 3/27/2023 | Sold | $425,000-1.2% |
Source: | ||
| 2/16/2023 | Pending sale | $430,000 |
Source: | ||
| 2/8/2023 | Listed for sale | $430,000+30.7% |
Source: | ||
| 6/29/2020 | Sold | $329,000-6.7% |
Source: | ||
| 5/7/2020 | Pending sale | $352,500$124/sqft |
Source: Berkshire Hathaway HomeServices Carolinas Realty #953078 Report a problem | ||
Public tax history
| Year | Property taxes | Tax assessment |
|---|---|---|
| 2025 | $5,730 +21.4% | $519,900 +54.5% |
| 2024 | $4,719 +4.8% | $336,400 |
| 2023 | $4,504 +1.9% | $336,400 |
Find assessor info on the county website
Neighborhood: Old Sherwood Forest
Nearby schools
GreatSchools rating
- 8/10Sherwood Forest ElementaryGrades: PK-5Distance: 0.8 mi
- 6/10Jefferson MiddleGrades: 6-8Distance: 0.9 mi
- 4/10Mount Tabor HighGrades: 9-12Distance: 1.7 mi
Schools provided by the listing agent
- Elementary: Sherwood Forest
- Middle: Jefferson
- High: Mt. Tabor
Source: Triad MLS. This data may not be complete. We recommend contacting the local school district to confirm school assignments for this home.
Get a cash offer in 3 minutes
Find out how much your home could sell for in as little as 3 minutes with a no-obligation cash offer.
Estimated market value$492,800
Get a cash offer in 3 minutes
Find out how much your home could sell for in as little as 3 minutes with a no-obligation cash offer.
Estimated market value
$492,800


