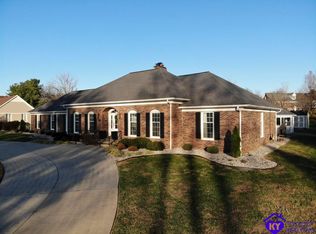This pristine home has that WOW factor you have been waiting for! Welcome to 648 Foxfire Road! This wonderfully maintained home overlooks Freeman Lake and does not disappoint. You will find 5 bedrooms, 4 1/4 baths along with a gorgeous, newly remodeled in 2021 - chefs dream kitchen, formal dining, formal living, main floor family room with fireplace, additional family room/rec room in the basement, and a huge home office/sitting area off one master suite. You can pick from a main floor (standard) master or second floor (incredible) master suite. Other amenities include 3 car attached garage, attached workshop, large private deck, a beautiful block patio with privacy block wall and fully fenced yard with architectural black aluminum fencing. This home is amazing and is in an exceptional area.
This property is off market, which means it's not currently listed for sale or rent on Zillow. This may be different from what's available on other websites or public sources.

