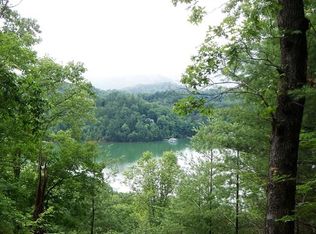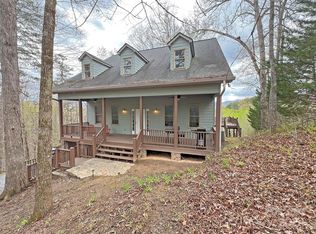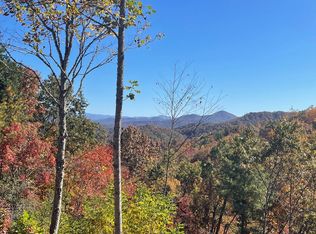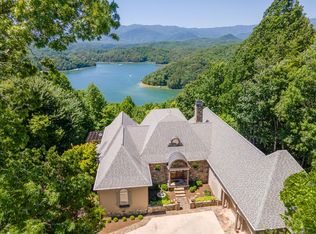This is the perfect home away from home. Enjoy this large private lot overlooking Fontana Lake and the surrounding Nantahala mountains. Large open concept on the main floor with open kitchen, dining and great room. Floor to ceiling windows to enjoy the view and beautiful wood burning fireplace. The main floor has a half bath and one of three en-suite master bedrooms. There is access to the deck from the main floor master and great room. Up stairs there is an open loft/office and a large en-suite bath master with a wonderful bonus room set up as a children's bedroom. Down stairs you will have walk out to a large screened in porch. There is a large playroom with a fireplace, kitchenette, room for games and that third en-suite bedroom. Walk in closest throughout. Complete the package with a two bay garage, outdoor storage closet and level play are for the children or grands would make an excellent vacation rental.
This property is off market, which means it's not currently listed for sale or rent on Zillow. This may be different from what's available on other websites or public sources.




