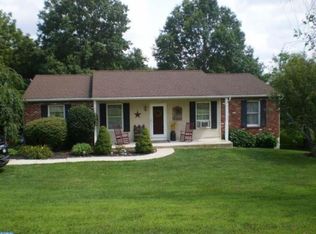Sold for $510,000
$510,000
648 Creamery Rd, Telford, PA 18969
4beds
2,235sqft
Single Family Residence
Built in 1963
1.06 Acres Lot
$519,500 Zestimate®
$228/sqft
$2,918 Estimated rent
Home value
$519,500
$488,000 - $556,000
$2,918/mo
Zestimate® history
Loading...
Owner options
Explore your selling options
What's special
Tucked away on a quiet Country Acre just outside the Village of Morwood, this solid all-brick raised ranch offers room to breathe and a versatile layout in the heart of Franconia Township. The main level features hardwood floors through out, 3 comfortable bedrooms, a generous country kitchen, and a cozy fireside family room—all connected to three covered porches perfect for quiet mornings or relaxed evenings outdoors. You're going to love the lower level In-law Suite: A full Daylight one-bedroom apartment with its own private entrance, driveway, and laundry hook-up. The apartment is very well designed with its own utilities and electric meter as well. Whether you're looking for multi-generational living, guest space, or a rental opportunity, this setup delivers. You'll also appreciate practical touches like the walkout basement and an auxiliary wood-burning heater for added comfort and efficiency. Located in the sought-after Souderton School District and just minutes from Branchwood Park with its disc golf, fishing, pickleball, and more. Franconia Township—recently ranked among the Top 10 Safest Communities in Pennsylvania—offers beautifully maintained roads, parks, and public amenities, all with easy access to major routes and daily conveniences. Click the virtual tour to explore the High-Def Video Tour and schedule your visit today. Please note Public sewer connection available, see documents.
Zillow last checked: 8 hours ago
Listing updated: August 29, 2025 at 05:05pm
Listed by:
Gerald Peklak 215-723-4150,
RE/MAX Reliance
Bought with:
Marc Levenson, RS339943
Keller Williams Real Estate-Montgomeryville
Source: Bright MLS,MLS#: PAMC2144024
Facts & features
Interior
Bedrooms & bathrooms
- Bedrooms: 4
- Bathrooms: 2
- Full bathrooms: 2
- Main level bathrooms: 1
- Main level bedrooms: 3
Primary bedroom
- Level: Main
- Area: 154 Square Feet
- Dimensions: 14 x 11
Other
- Level: Lower
- Area: 192 Square Feet
- Dimensions: 12 x 16
Bedroom 2
- Level: Main
- Area: 120 Square Feet
- Dimensions: 12 x 10
Bedroom 3
- Level: Main
- Area: 130 Square Feet
- Dimensions: 13 x 10
Dining room
- Level: Main
- Area: 156 Square Feet
- Dimensions: 13 x 12
Other
- Level: Lower
Kitchen
- Features: Eat-in Kitchen
- Level: Main
- Area: 14 Square Feet
- Dimensions: 1 x 14
Kitchen
- Features: Kitchen - Electric Cooking
- Level: Lower
- Area: 320 Square Feet
- Dimensions: 20 x 16
Laundry
- Level: Main
- Area: 81 Square Feet
- Dimensions: 9 x 9
Living room
- Features: Fireplace - Wood Burning
- Level: Main
- Area: 338 Square Feet
- Dimensions: 26 x 13
Heating
- Forced Air, Central, Oil
Cooling
- Central Air, Electric
Appliances
- Included: Water Heater
- Laundry: Laundry Room
Features
- Eat-in Kitchen
- Basement: Finished
- Number of fireplaces: 1
- Fireplace features: Wood Burning Stove
Interior area
- Total structure area: 2,980
- Total interior livable area: 2,235 sqft
- Finished area above ground: 1,490
- Finished area below ground: 745
Property
Parking
- Total spaces: 7
- Parking features: Driveway
- Uncovered spaces: 7
Accessibility
- Accessibility features: None
Features
- Levels: One
- Stories: 1
- Pool features: None
Lot
- Size: 1.06 Acres
- Dimensions: 267.00 x 0.00
Details
- Additional structures: Above Grade, Below Grade
- Parcel number: 340001405001
- Zoning: RES
- Special conditions: Standard
Construction
Type & style
- Home type: SingleFamily
- Architectural style: Ranch/Rambler
- Property subtype: Single Family Residence
Materials
- Brick
- Foundation: Block
- Roof: Asphalt
Condition
- New construction: No
- Year built: 1963
Utilities & green energy
- Sewer: On Site Septic, Public Hook/Up Avail, Public Septic
- Water: Well, Private
Community & neighborhood
Location
- Region: Telford
- Subdivision: Morwood
- Municipality: FRANCONIA TWP
Other
Other facts
- Listing agreement: Exclusive Right To Sell
- Ownership: Fee Simple
Price history
| Date | Event | Price |
|---|---|---|
| 8/29/2025 | Sold | $510,000+2%$228/sqft |
Source: | ||
| 7/31/2025 | Pending sale | $499,900$224/sqft |
Source: | ||
| 7/25/2025 | Price change | $499,900-4.8%$224/sqft |
Source: | ||
| 7/15/2025 | Listed for sale | $524,900$235/sqft |
Source: | ||
Public tax history
| Year | Property taxes | Tax assessment |
|---|---|---|
| 2025 | $6,431 +5.8% | $153,490 |
| 2024 | $6,080 | $153,490 |
| 2023 | $6,080 +6.6% | $153,490 |
Find assessor info on the county website
Neighborhood: 18969
Nearby schools
GreatSchools rating
- 7/10Vernfield El SchoolGrades: K-5Distance: 1.3 mi
- 5/10Indian Crest Middle SchoolGrades: 6-8Distance: 2.9 mi
- 8/10Souderton Area Senior High SchoolGrades: 9-12Distance: 2.7 mi
Schools provided by the listing agent
- Elementary: Vernfield
- Middle: Indian Crest
- High: Souderton Area Senior
- District: Souderton Area
Source: Bright MLS. This data may not be complete. We recommend contacting the local school district to confirm school assignments for this home.
Get a cash offer in 3 minutes
Find out how much your home could sell for in as little as 3 minutes with a no-obligation cash offer.
Estimated market value$519,500
Get a cash offer in 3 minutes
Find out how much your home could sell for in as little as 3 minutes with a no-obligation cash offer.
Estimated market value
$519,500
