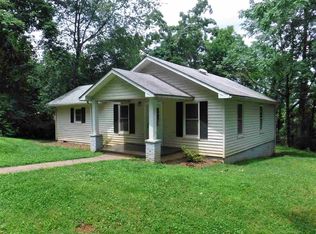Closed
$280,000
648 Chimney Rock Rd, Rutherfordton, NC 28139
3beds
1,183sqft
Single Family Residence
Built in 1943
0.71 Acres Lot
$301,800 Zestimate®
$237/sqft
$1,420 Estimated rent
Home value
$301,800
$238,000 - $380,000
$1,420/mo
Zestimate® history
Loading...
Owner options
Explore your selling options
What's special
Located Just 2 Miles from Downtown Rutherfordton, with NO HOA, and a Large Backyard. This 3 Bedroom, 2 Bath Home has Stainless Steel Appliances, Gas Fireplace and a Full Basement. Master Bedroom has Walk-In Closet and also a Shoe Closet. Newer Windows and Blinds. You'll Enjoy the Back Sitting Room which Overlooks the Backyard. Set Back Comfortably from the Road, with Lots of Parking In the Back. Nicely Done Fresh Coat of Paint Gives Great Curb Appeal. The Large Basement has Ample Storage Capability, or could be a Great Man Cave, Playroom or Workshop. Lot's of Charm, and Move-In Ready. Video Tour Found on YouTube by Searching Property Address.
Zillow last checked: 8 hours ago
Listing updated: October 17, 2024 at 09:36am
Listing Provided by:
Mark Young mark.young@kw.com,
Keller Williams DRIVE
Bought with:
Beth Helton
Beth Helton and Associates, LL
Source: Canopy MLS as distributed by MLS GRID,MLS#: 4174573
Facts & features
Interior
Bedrooms & bathrooms
- Bedrooms: 3
- Bathrooms: 2
- Full bathrooms: 2
- Main level bedrooms: 3
Primary bedroom
- Level: Main
Primary bedroom
- Level: Main
Heating
- Heat Pump
Cooling
- Central Air
Appliances
- Included: Dishwasher, Dryer, Gas Range, Microwave, Refrigerator, Washer
- Laundry: In Basement
Features
- Flooring: Laminate, Wood
- Basement: Unfinished
- Fireplace features: Gas, Living Room
Interior area
- Total structure area: 1,183
- Total interior livable area: 1,183 sqft
- Finished area above ground: 1,183
- Finished area below ground: 0
Property
Parking
- Total spaces: 6
- Parking features: Driveway
- Uncovered spaces: 6
- Details: Parking in back and side of home
Features
- Levels: One
- Stories: 1
Lot
- Size: 0.71 Acres
- Dimensions: 112 x 276 x 112 x 274
- Features: Sloped
Details
- Parcel number: 1202699
- Zoning: None
- Special conditions: Standard
Construction
Type & style
- Home type: SingleFamily
- Architectural style: Bungalow
- Property subtype: Single Family Residence
Materials
- Wood
- Roof: Composition
Condition
- New construction: No
- Year built: 1943
Utilities & green energy
- Sewer: Septic Installed
- Water: City
Community & neighborhood
Location
- Region: Rutherfordton
- Subdivision: None
Other
Other facts
- Listing terms: Cash,Conventional,FHA
- Road surface type: Gravel, Paved
Price history
| Date | Event | Price |
|---|---|---|
| 9/24/2024 | Sold | $280,000+1.8%$237/sqft |
Source: | ||
| 8/24/2024 | Pending sale | $275,000$232/sqft |
Source: | ||
| 8/21/2024 | Listed for sale | $275,000+25%$232/sqft |
Source: | ||
| 9/5/2022 | Listing removed | -- |
Source: Zillow Rental Manager Report a problem | ||
| 8/16/2022 | Listed for rent | $1,800$2/sqft |
Source: Zillow Rental Manager Report a problem | ||
Public tax history
| Year | Property taxes | Tax assessment |
|---|---|---|
| 2024 | $1,415 +0.9% | $220,300 |
| 2023 | $1,403 +32.1% | $220,300 +71.7% |
| 2022 | $1,062 +0.5% | $128,300 |
Find assessor info on the county website
Neighborhood: 28139
Nearby schools
GreatSchools rating
- 4/10Rutherfordton Elementary SchoolGrades: PK-5Distance: 4 mi
- 4/10R-S Middle SchoolGrades: 6-8Distance: 0.6 mi
- 4/10R-S Central High SchoolGrades: 9-12Distance: 1.1 mi
Schools provided by the listing agent
- Elementary: Rutherford
- Middle: RS
- High: R-S Central
Source: Canopy MLS as distributed by MLS GRID. This data may not be complete. We recommend contacting the local school district to confirm school assignments for this home.
Get pre-qualified for a loan
At Zillow Home Loans, we can pre-qualify you in as little as 5 minutes with no impact to your credit score.An equal housing lender. NMLS #10287.
