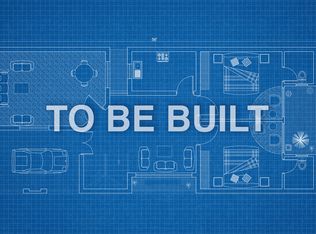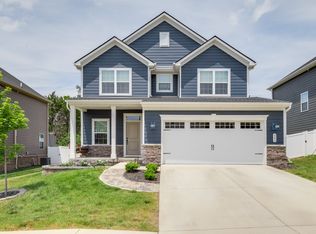Closed
$475,000
648 Castle Rd, Mount Juliet, TN 37122
3beds
1,870sqft
Single Family Residence, Residential
Built in 2020
6,534 Square Feet Lot
$473,500 Zestimate®
$254/sqft
$2,529 Estimated rent
Home value
$473,500
$436,000 - $516,000
$2,529/mo
Zestimate® history
Loading...
Owner options
Explore your selling options
What's special
Beautiful 3BR, 2.5BA w/ bonus loft located in Waltons Grove right in the heart of Mount Juliet. The main living area offers an open concept floorplan with a large kitchen that features an island, subway tile backsplash, beautiful cabinetry, and gas stove. Spacious primary bedroom (up) with custom tile shower and double vanity. The bonus loft is perfect for a home office or for an entertainment area. A large deck leads out to a tree-lined backyard that you're sure to enjoy! All of this located just minutes from I-40, the new Costco on Golden Bear, and Providence shopping and dining.
Zillow last checked: 8 hours ago
Listing updated: September 30, 2024 at 08:55pm
Listing Provided by:
Jarod Sadler 256-783-9812,
Keller Williams Realty Mt. Juliet
Bought with:
Timothy (Tim) Warren, 303087
Zeitlin Sotheby's International Realty
Source: RealTracs MLS as distributed by MLS GRID,MLS#: 2692064
Facts & features
Interior
Bedrooms & bathrooms
- Bedrooms: 3
- Bathrooms: 3
- Full bathrooms: 2
- 1/2 bathrooms: 1
Bedroom 1
- Area: 169 Square Feet
- Dimensions: 13x13
Bedroom 2
- Area: 100 Square Feet
- Dimensions: 10x10
Bedroom 3
- Area: 100 Square Feet
- Dimensions: 10x10
Bonus room
- Area: 100 Square Feet
- Dimensions: 10x10
Kitchen
- Area: 168 Square Feet
- Dimensions: 14x12
Living room
- Area: 234 Square Feet
- Dimensions: 18x13
Heating
- Central, Natural Gas
Cooling
- Central Air, Electric
Appliances
- Included: Dishwasher, Disposal, Microwave, Refrigerator, Electric Oven, Built-In Electric Range
Features
- Flooring: Carpet, Other
- Basement: Other
- Has fireplace: No
Interior area
- Total structure area: 1,870
- Total interior livable area: 1,870 sqft
- Finished area above ground: 1,870
Property
Parking
- Total spaces: 2
- Parking features: Garage Door Opener, Garage Faces Front
- Attached garage spaces: 2
Features
- Levels: Two
- Stories: 2
- Pool features: Association
Lot
- Size: 6,534 sqft
- Dimensions: 54.50 x 118.96
Details
- Parcel number: 095P D 01300 000
- Special conditions: Standard
Construction
Type & style
- Home type: SingleFamily
- Property subtype: Single Family Residence, Residential
Materials
- Other, Brick
- Roof: Shingle
Condition
- New construction: No
- Year built: 2020
Utilities & green energy
- Sewer: Public Sewer
- Water: Public
- Utilities for property: Electricity Available, Water Available
Community & neighborhood
Location
- Region: Mount Juliet
- Subdivision: Walton S Grove Ph3b
HOA & financial
HOA
- Has HOA: Yes
- HOA fee: $95 monthly
- Amenities included: Clubhouse, Pool, Tennis Court(s)
- Services included: Recreation Facilities, Trash
Price history
| Date | Event | Price |
|---|---|---|
| 5/21/2025 | Listing removed | $2,600$1/sqft |
Source: Zillow Rentals Report a problem | ||
| 1/24/2025 | Listed for rent | $2,600$1/sqft |
Source: Zillow Rentals Report a problem | ||
| 9/30/2024 | Sold | $475,000-5%$254/sqft |
Source: | ||
| 9/14/2024 | Contingent | $500,000$267/sqft |
Source: | ||
| 8/30/2024 | Price change | $500,000-2%$267/sqft |
Source: | ||
Public tax history
| Year | Property taxes | Tax assessment |
|---|---|---|
| 2024 | $1,513 | $74,925 |
| 2023 | $1,513 | $74,925 |
| 2022 | $1,513 | $74,925 |
Find assessor info on the county website
Neighborhood: 37122
Nearby schools
GreatSchools rating
- 8/10Gladeville Elementary SchoolGrades: PK-5Distance: 3.8 mi
- 8/10Gladeville Middle SchoolGrades: 6-8Distance: 3.2 mi
- 7/10Wilson Central High SchoolGrades: 9-12Distance: 4.3 mi
Schools provided by the listing agent
- Elementary: Rutland Elementary
- Middle: Gladeville Middle School
- High: Wilson Central High School
Source: RealTracs MLS as distributed by MLS GRID. This data may not be complete. We recommend contacting the local school district to confirm school assignments for this home.
Get a cash offer in 3 minutes
Find out how much your home could sell for in as little as 3 minutes with a no-obligation cash offer.
Estimated market value$473,500
Get a cash offer in 3 minutes
Find out how much your home could sell for in as little as 3 minutes with a no-obligation cash offer.
Estimated market value
$473,500

