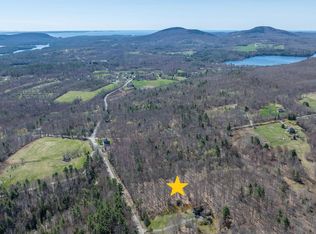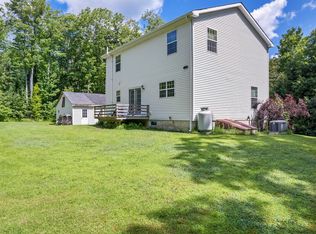Closed
$475,000
648 Camden Road, Hope, ME 04847
3beds
1,728sqft
Single Family Residence
Built in 1970
6 Acres Lot
$477,900 Zestimate®
$275/sqft
$2,730 Estimated rent
Home value
$477,900
Estimated sales range
Not available
$2,730/mo
Zestimate® history
Loading...
Owner options
Explore your selling options
What's special
Closer to Camden than you may think, this 1,728 sq. foot home is only 15 minutes away from the Village of Camden offering many options for your lifestyle plans. Situated on six acres with open fields, mature trees, high bush blueberry plants, perennial flowers and fruit trees, this property is your own private preserve by an antique stone fence and a peaceful trickling brook on the western boundary line. The large deck and copious windows bring the outdoors, indoors accentuating the natural beauty of this 6-acre lot. The house has several doorway access points, most notably the 2-car attached garage and large heated workshop. The first and second stories each offer bedrooms, bathrooms and additional spaces that may serve as home offices, dens, reading rooms, playrooms, crafting spaces... you name it! The upper and lower levels make this an excellent choice for those seeking separate spaces for regular guests, multi-generation family needs, an equitable roommate scenario or simply having extra space for all you so. Book an appointment to truly explore the opportunities for just one mile up the road from the Village of Hope.
Zillow last checked: 8 hours ago
Listing updated: September 16, 2025 at 11:48am
Listed by:
Camden Coast Real Estate info@camdencoast.com
Bought with:
Camden Real Estate Company
Source: Maine Listings,MLS#: 1632337
Facts & features
Interior
Bedrooms & bathrooms
- Bedrooms: 3
- Bathrooms: 2
- Full bathrooms: 2
Bedroom 1
- Level: Second
Bedroom 2
- Level: Second
Bedroom 3
- Level: First
Bonus room
- Level: First
Dining room
- Level: Second
Kitchen
- Level: Second
Laundry
- Level: First
Living room
- Level: Second
Mud room
- Level: First
Office
- Level: Second
Office
- Level: First
Heating
- Baseboard, Direct Vent Heater, Space Heater
Cooling
- None
Appliances
- Included: Dishwasher, Dryer, Microwave, Electric Range, Refrigerator, Washer
Features
- 1st Floor Bedroom, Storage, Primary Bedroom w/Bath
- Flooring: Carpet, Laminate, Vinyl, Hardwood
- Basement: Interior Entry,Full,Unfinished
- Has fireplace: No
Interior area
- Total structure area: 1,728
- Total interior livable area: 1,728 sqft
- Finished area above ground: 864
- Finished area below ground: 864
Property
Parking
- Total spaces: 2
- Parking features: Paved, 1 - 4 Spaces, On Site, Off Street, Garage Door Opener
- Attached garage spaces: 2
Features
- Levels: Multi/Split
- Patio & porch: Deck
- Has view: Yes
- View description: Trees/Woods
Lot
- Size: 6 Acres
- Features: Rural, Open Lot, Rolling Slope, Wooded
Details
- Parcel number: HPPEM26L011
- Zoning: Rural Residential
Construction
Type & style
- Home type: SingleFamily
- Architectural style: Chalet
- Property subtype: Single Family Residence
Materials
- Wood Frame, Wood Siding
- Roof: Composition,Shingle
Condition
- Year built: 1970
Utilities & green energy
- Electric: Circuit Breakers
- Sewer: Private Sewer
- Water: Private
Community & neighborhood
Location
- Region: Hope
Other
Other facts
- Road surface type: Paved
Price history
| Date | Event | Price |
|---|---|---|
| 9/16/2025 | Sold | $475,000$275/sqft |
Source: | ||
| 9/15/2025 | Pending sale | $475,000$275/sqft |
Source: | ||
| 8/5/2025 | Contingent | $475,000$275/sqft |
Source: | ||
| 7/30/2025 | Listed for sale | $475,000+72.7%$275/sqft |
Source: | ||
| 8/29/2016 | Listing removed | $275,000$159/sqft |
Source: Camden Real Estate Company #1233684 Report a problem | ||
Public tax history
| Year | Property taxes | Tax assessment |
|---|---|---|
| 2024 | $4,788 +9% | $248,100 |
| 2023 | $4,391 +3.2% | $248,100 |
| 2022 | $4,255 +2.7% | $248,100 |
Find assessor info on the county website
Neighborhood: 04847
Nearby schools
GreatSchools rating
- 7/10Hope Elementary SchoolGrades: PK-8Distance: 4.4 mi
- 9/10Camden Hills Regional High SchoolGrades: 9-12Distance: 6.9 mi

Get pre-qualified for a loan
At Zillow Home Loans, we can pre-qualify you in as little as 5 minutes with no impact to your credit score.An equal housing lender. NMLS #10287.

