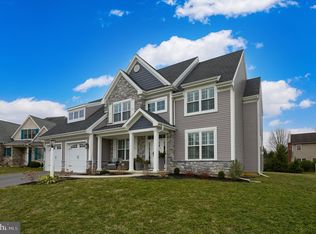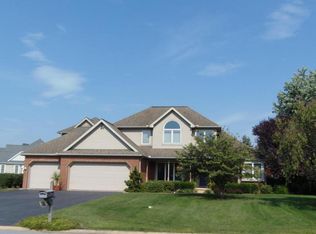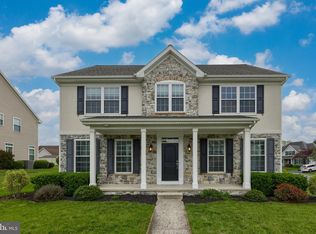Your search is over! This freshly painted in soothing gray tones, trendy new lighting, upgraded gas stone fireplace-makes this open floor plan an area you will never want to leave. The flowing floor plan with oversized dining room and living room/office is an entertainers delight! Numerous upgrades include arched doorways, transom windows, tray ceilings and wainscoting throughout. The sun drenched rooms make this home light & bright. The fabulous finished lower level with high ceilings are oversized window, full bath, walk in closet plus plenty of storage. The solid fenced yard offers privacy for the hardscaped patio with new 5-person hot tub (negotiable) is waiting just for you! An oversized 3-car garage finishes out this wonderful property.
This property is off market, which means it's not currently listed for sale or rent on Zillow. This may be different from what's available on other websites or public sources.


