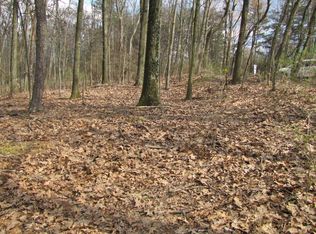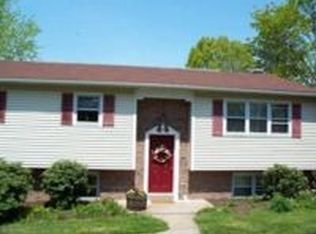Sold for $413,000 on 04/16/25
$413,000
648 Bald Top Rd, Danville, PA 17821
3beds
2,324sqft
Single Family Residence
Built in 1980
1.02 Acres Lot
$420,100 Zestimate®
$178/sqft
$2,320 Estimated rent
Home value
$420,100
Estimated sales range
Not available
$2,320/mo
Zestimate® history
Loading...
Owner options
Explore your selling options
What's special
Discover the charm and versatility of this expansive 3 level home with 3,900SF of living space! Designed for comfort and style, the home blends rustic elements with contemporary features, creating a warm and inviting atmosphere.
The first floor boasts an open-concept living area with hardwood flooring, massive windows, and large French doors that bathe the space in natural light. The primary bedroom on this level features vaulted ceilings and direct outdoor access. A stunning fireplace sits at the heart of the home, surrounded by the kitchen and main dining area, perfect for gatherings!
The lower level offers a fun media room, powder room, laundry, and a guest room. Great outdoor patio and lawn. You won't want to miss this! This is a 10G property.
Zillow last checked: 8 hours ago
Listing updated: June 19, 2025 at 12:35pm
Listed by:
STEPHANIE K DiDOMENICO 570-898-8816,
VILLAGER REALTY, INC. - DANVILLE
Bought with:
Amanda L Orzolek, RS354484
THE LAND AND RESIDENTIAL CONNECTION
Source: CSVBOR,MLS#: 20-99547
Facts & features
Interior
Bedrooms & bathrooms
- Bedrooms: 3
- Bathrooms: 3
- Full bathrooms: 2
- 1/2 bathrooms: 1
- Main level bedrooms: 3
Primary bedroom
- Level: First
- Area: 210.04 Square Feet
- Dimensions: 11.80 x 17.80
Bedroom 2
- Level: First
- Area: 159.72 Square Feet
- Dimensions: 12.10 x 13.20
Bedroom 3
- Level: First
- Area: 136.73 Square Feet
- Dimensions: 12.10 x 11.30
Bedroom 4
- Level: Basement
- Area: 193.8 Square Feet
- Dimensions: 11.40 x 17.00
Primary bathroom
- Level: First
- Area: 66.42 Square Feet
- Dimensions: 8.20 x 8.10
Bathroom
- Level: First
Bathroom
- Level: Basement
Bonus room
- Level: Basement
- Area: 364.32 Square Feet
- Dimensions: 20.70 x 17.60
Breakfast room
- Level: First
- Area: 302.27 Square Feet
- Dimensions: 18.10 x 16.70
Dining area
- Level: First
- Area: 169.29 Square Feet
- Dimensions: 9.90 x 17.10
Family room
- Level: Basement
- Area: 332.21 Square Feet
- Dimensions: 13.90 x 23.90
Kitchen
- Level: First
- Area: 130.66 Square Feet
- Dimensions: 13.90 x 9.40
Laundry
- Level: Basement
- Area: 205.87 Square Feet
- Dimensions: 17.30 x 11.90
Living room
- Level: First
- Area: 559.98 Square Feet
- Dimensions: 30.60 x 18.30
Loft
- Level: Second
- Area: 302.12 Square Feet
- Dimensions: 18.20 x 16.60
Rec room
- Level: Basement
- Area: 477.4 Square Feet
- Dimensions: 29.11 x 16.40
Heating
- Geothermal
Cooling
- Central Air
Appliances
- Included: Refrigerator, Stove/Range, Dryer, Washer
- Laundry: Laundry Hookup
Features
- Basement: Interior Entry,Walk Out/Daylight
Interior area
- Total structure area: 2,324
- Total interior livable area: 2,324 sqft
- Finished area above ground: 2,324
- Finished area below ground: 704
Property
Parking
- Total spaces: 2
- Parking features: 2 Car
- Has attached garage: Yes
Features
- Levels: One and One Half
- Stories: 1
- Patio & porch: Deck
Lot
- Size: 1.02 Acres
- Dimensions: 1.025
- Topography: No
Details
- Additional structures: Shed(s)
- Parcel number: 42266
- Zoning: Woodland
Construction
Type & style
- Home type: SingleFamily
- Property subtype: Single Family Residence
Materials
- T111
- Foundation: None
- Roof: Shingle
Condition
- Year built: 1980
Utilities & green energy
- Sewer: On Site
- Water: Well
Community & neighborhood
Location
- Region: Danville
- Subdivision: 0-None
Price history
| Date | Event | Price |
|---|---|---|
| 4/16/2025 | Sold | $413,000+5.9%$178/sqft |
Source: CSVBOR #20-99547 Report a problem | ||
| 3/2/2025 | Pending sale | $389,900$168/sqft |
Source: CSVBOR #20-99547 Report a problem | ||
| 2/27/2025 | Listed for sale | $389,900$168/sqft |
Source: CSVBOR #20-99547 Report a problem | ||
Public tax history
| Year | Property taxes | Tax assessment |
|---|---|---|
| 2025 | $2,773 +1.4% | $158,200 |
| 2024 | $2,735 +2% | $158,200 |
| 2023 | $2,682 | $158,200 |
Find assessor info on the county website
Neighborhood: 17821
Nearby schools
GreatSchools rating
- 7/10Liberty-Valley El SchoolGrades: 3-5Distance: 1.6 mi
- 7/10Danville Area Middle SchoolGrades: 6-8Distance: 3.5 mi
- 7/10Danville Area Senior High SchoolGrades: 9-12Distance: 4.7 mi
Schools provided by the listing agent
- District: Danville
Source: CSVBOR. This data may not be complete. We recommend contacting the local school district to confirm school assignments for this home.

Get pre-qualified for a loan
At Zillow Home Loans, we can pre-qualify you in as little as 5 minutes with no impact to your credit score.An equal housing lender. NMLS #10287.

