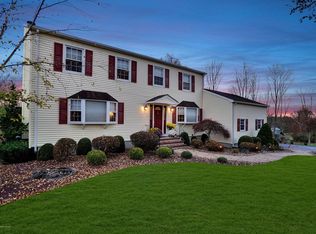Spacious updated ranch nestled on 1.5 acres with many updates including spacious eat-in kitchen with granite countertops and backsplash and center island, some windows replaced in 2011. Hardwood floors, step down living room with full wall brick fireplace, master bedroom with sliders leading to deck that overlooks the rear property and a second fireplace in the basement plus an above ground pool all on 1.5 acre lot. Property being sold as is. Purchaser is responsible for all Township Inspections, Property Inspections, Well Testing, etc. 2019-01-31
This property is off market, which means it's not currently listed for sale or rent on Zillow. This may be different from what's available on other websites or public sources.
