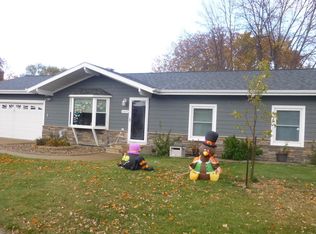Sold on 05/31/24
Price Unknown
648 3rd Ave SW, Dickinson, ND 58601
5beds
2,296sqft
Single Family Residence
Built in 1975
8,712 Square Feet Lot
$288,800 Zestimate®
$--/sqft
$1,981 Estimated rent
Home value
$288,800
$269,000 - $312,000
$1,981/mo
Zestimate® history
Loading...
Owner options
Explore your selling options
What's special
This one is a must see! On the main floor you'll find 3 bedrooms, gas fireplace, and newer kitchen. Walk out to covered patio and fenced back yard with 2 sheds. There are underground sprinklers - unknown if working. Downstairs you'll find 2 non-conforming bedrooms, a family room and a great storage/laundry room. Some updates to bathrooms on both floors. HUD homes are sold as is. Managed by Raine Co. Case #401-138528
Zillow last checked: 8 hours ago
Listing updated: September 04, 2024 at 09:03pm
Listed by:
Lorrie Nantt 701-290-7824,
RE/MAX Integrity Realty
Bought with:
Non MLS Member
Non Member
Source: Great North MLS,MLS#: 4012446
Facts & features
Interior
Bedrooms & bathrooms
- Bedrooms: 5
- Bathrooms: 2
- Full bathrooms: 1
- 3/4 bathrooms: 1
Bedroom 1
- Level: Main
Bedroom 2
- Level: Main
Bedroom 3
- Level: Main
Bedroom 4
- Description: Non Conforming
- Level: Basement
Bedroom 5
- Description: Non Conforming
- Level: Basement
Bathroom 1
- Level: Main
Family room
- Level: Basement
Kitchen
- Description: with dining area
- Level: Main
Laundry
- Description: Large with storage
- Level: Basement
Living room
- Description: Gas Fireplace
- Level: Main
Other
- Level: Basement
Heating
- Forced Air, Natural Gas
Cooling
- Central Air
Appliances
- Included: Dishwasher, Electric Range, Microwave, Refrigerator
Features
- None
- Flooring: Tile, Vinyl, Carpet, Laminate
- Basement: Concrete,Storage Space
- Number of fireplaces: 1
- Fireplace features: Gas, Living Room
Interior area
- Total structure area: 2,296
- Total interior livable area: 2,296 sqft
- Finished area above ground: 1,176
- Finished area below ground: 1,120
Property
Parking
- Total spaces: 2
- Parking features: Attached
- Attached garage spaces: 2
Features
- Patio & porch: Patio
- Exterior features: Awning(s)
- Fencing: Wood,Back Yard
Lot
- Size: 8,712 sqft
- Dimensions: 85 x 100
- Features: Rectangular Lot
Details
- Additional structures: Shed(s)
- Parcel number: 41144004000500
Construction
Type & style
- Home type: SingleFamily
- Architectural style: Ranch
- Property subtype: Single Family Residence
Materials
- Vinyl Siding
- Foundation: Concrete Perimeter
- Roof: Asphalt
Condition
- New construction: No
- Year built: 1975
Utilities & green energy
- Sewer: Public Sewer
- Water: Public
Community & neighborhood
Location
- Region: Dickinson
Price history
| Date | Event | Price |
|---|---|---|
| 5/31/2024 | Sold | -- |
Source: Great North MLS #4012446 | ||
| 4/23/2024 | Pending sale | $275,000$120/sqft |
Source: Great North MLS #4012446 | ||
| 4/2/2024 | Listed for sale | $275,000+5.8%$120/sqft |
Source: | ||
| 2/22/2024 | Sold | -- |
Source: Public Record | ||
| 11/2/2023 | Sold | -- |
Source: Public Record | ||
Public tax history
| Year | Property taxes | Tax assessment |
|---|---|---|
| 2024 | $3,277 +0.1% | $280,000 +5.3% |
| 2023 | $3,275 -5% | $266,000 +6.6% |
| 2022 | $3,445 +42.3% | $249,600 +6% |
Find assessor info on the county website
Neighborhood: 58601
Nearby schools
GreatSchools rating
- 6/10Heart River Elementary SchoolGrades: K-5Distance: 0.2 mi
- 5/10Dickinson Middle SchoolGrades: 6-8Distance: 3 mi
- 3/10Dickinson High SchoolGrades: 9-12Distance: 1.8 mi
