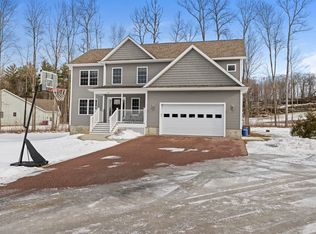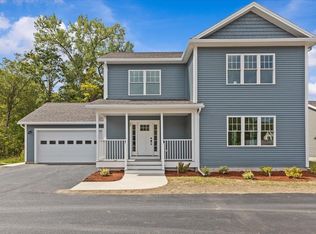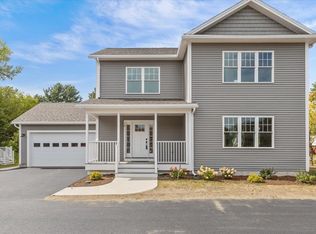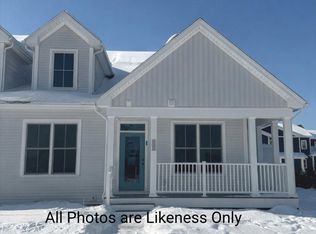This isn't your run-of-the-mill builder grade condo. This under-construction townhome offers the perfect blend of comfort, space, and today’s must-have features. Situated in the highly desirable town of Colchester, you'll be just moments from the serene beauty of Lake Champlain and an array of outdoor activities, making this the ideal home for those seeking both an active lifestyle and convenience. Step inside and enjoy a spacious open floor plan where the kitchen, dining room, and living room flow seamlessly into one another—perfect for family gatherings or entertaining friends. Step out onto the deck overlooking the shared lawn and common area to enjoy your morning coffee or evening wind down. Upstairs, the primary suite provides a peaceful retreat, an attached study for work or personal time, and a luxurious bathroom. Two additional well-sized bedrooms offer ample space for family or guests, and the second-floor laundry adds a touch of ease. Throughout the home, you’ll find quality finishes and plenty of storage options, ensuring both beauty and practicality. Plus, the easy-to-finish basement provides endless possibilities for expanding your living space—whether you want a home gym, office, or a cozy family room. The oversized garage door is designed to accommodate larger automobiles, making it easy to store your vehicles and outdoor gear. With construction well underway with an estimated completion date of early Jan, this townhome is nearly ready for you to call home.
Active
Listed by:
Blue Slate Realty,
Blue Slate Realty 802-318-2647,
Heather R Kelly,
Blue Slate Realty
$719,000
647A Church Road, Colchester, VT 05446
3beds
2,255sqft
Est.:
Condominium, Townhouse
Built in 2025
-- sqft lot
$703,700 Zestimate®
$319/sqft
$-- HOA
What's special
Quality finishesTwo additional well-sized bedroomsPlenty of storage optionsLuxurious bathroomSecond-floor laundrySpacious open floor plan
- 238 days |
- 246 |
- 2 |
Zillow last checked: 8 hours ago
Listing updated: December 26, 2025 at 12:19pm
Listed by:
Blue Slate Realty,
Blue Slate Realty 802-318-2647,
Heather R Kelly,
Blue Slate Realty
Source: PrimeMLS,MLS#: 5042301
Tour with a local agent
Facts & features
Interior
Bedrooms & bathrooms
- Bedrooms: 3
- Bathrooms: 3
- Full bathrooms: 2
- 1/2 bathrooms: 1
Heating
- Hot Air
Cooling
- Central Air
Appliances
- Included: Dishwasher, Gas Range, Refrigerator
- Laundry: 2nd Floor Laundry
Features
- Ceiling Fan(s)
- Flooring: Vinyl Plank
- Basement: Concrete Floor,Unfinished,Interior Entry
Interior area
- Total structure area: 3,158
- Total interior livable area: 2,255 sqft
- Finished area above ground: 2,255
- Finished area below ground: 0
Property
Parking
- Total spaces: 2
- Parking features: Paved, Direct Entry, Driveway
- Garage spaces: 2
- Has uncovered spaces: Yes
Features
- Levels: Two
- Stories: 2
- Exterior features: Deck
Lot
- Features: Level, PRD/PUD, Sidewalks
Details
- Zoning description: RES
Construction
Type & style
- Home type: Townhouse
- Property subtype: Condominium, Townhouse
Materials
- Vinyl Siding
- Foundation: Poured Concrete
- Roof: Architectural Shingle
Condition
- New construction: Yes
- Year built: 2025
Utilities & green energy
- Electric: Circuit Breakers
- Sewer: Shared Septic
- Utilities for property: Phone, Cable
Community & HOA
Community
- Security: Hardwired Smoke Detector
HOA
- Services included: Maintenance Grounds, Other, Plowing
- Additional fee info: Fee: $100
Location
- Region: Colchester
Financial & listing details
- Price per square foot: $319/sqft
- Date on market: 5/21/2025
- Road surface type: Paved
Estimated market value
$703,700
$669,000 - $739,000
$3,958/mo
Price history
Price history
| Date | Event | Price |
|---|---|---|
| 5/21/2025 | Listed for sale | $719,000$319/sqft |
Source: | ||
Public tax history
Public tax history
Tax history is unavailable.BuyAbility℠ payment
Est. payment
$3,867/mo
Principal & interest
$2788
Property taxes
$827
Home insurance
$252
Climate risks
Neighborhood: 05446
Nearby schools
GreatSchools rating
- NAPorters Point SchoolGrades: PK-2Distance: 0.3 mi
- 8/10Colchester Middle SchoolGrades: 6-8Distance: 2 mi
- 9/10Colchester High SchoolGrades: 9-12Distance: 1.8 mi
Schools provided by the listing agent
- Elementary: Porters Point School
- Middle: Colchester Middle School
- High: Colchester High School
- District: Colchester School District
Source: PrimeMLS. This data may not be complete. We recommend contacting the local school district to confirm school assignments for this home.
- Loading
- Loading



