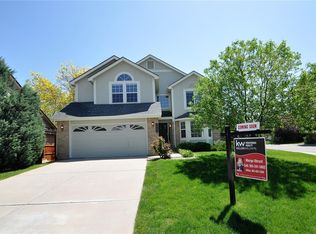10++++Way better than new! Mrs Clean lives here! Complete, luxurious and gorgeous remodel! $$$$in upgrades include: Hand scraped hardwood on main level, complete kitchen remodel with slab granite, SS- appliances, custom built- ins throughout, Newly remodeled Master Spa Retreat with granite, new tile, radiant floor heat floor, lg. seamless glass shower w/seat, vanities, claw foot tub; new fixtures throughout, all new light fixtures, ceiling fans, wrought iron stair rail, new carpet, new wood blinds,Bay windows with energy - efficient wood shutters.;complete basement finish with tile floors,2-sided fireplace, movie theatre with all components stays: new TV surround sound, subwoofer& receiver. Newer roof with w 30yr warranty. Beautifully landscaped yard and stone patio and a separate 9x9 slab with 220 V -hot tub ready! Outdoor speakers. You MUST NOT MISS this one!!!!
This property is off market, which means it's not currently listed for sale or rent on Zillow. This may be different from what's available on other websites or public sources.
