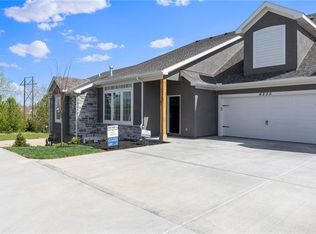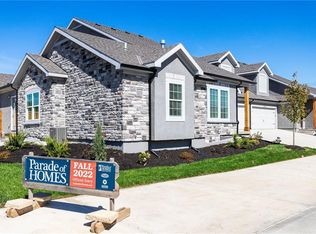Sold
Price Unknown
6479 Barth Rd, Shawnee, KS 66226
4beds
2,575sqft
Villa
Built in 2022
6,872 Square Feet Lot
$471,800 Zestimate®
$--/sqft
$3,110 Estimated rent
Home value
$471,800
$439,000 - $505,000
$3,110/mo
Zestimate® history
Loading...
Owner options
Explore your selling options
What's special
Enjoy newer home living with upgrades galore in this beautiful villa located in Western Shawnee. Step inside the open concept main level with gorgeous finishes. The master bedroom has a huge walk-in closet and the master bathroom has a spacious double vanity with plenty of extra storage. The finished lower level is perfect for all of your needs. A play area for kids or a great place to cheer on the Chiefs. Any of the other bedrooms can be used as an office space or flex room. The possibilities are endless for this wonderful home, come see it today!
Zillow last checked: 8 hours ago
Listing updated: November 21, 2025 at 01:25pm
Listing Provided by:
David Gundersen 913-485-1055,
RE/MAX Realty Suburban Inc,
Jourdan Gundersen 913-439-8833,
RE/MAX Realty Suburban Inc
Bought with:
Vicki Stephens, SP00053700
Compass Realty Group
Source: Heartland MLS as distributed by MLS GRID,MLS#: 2579210
Facts & features
Interior
Bedrooms & bathrooms
- Bedrooms: 4
- Bathrooms: 3
- Full bathrooms: 3
Primary bedroom
- Features: Carpet, Ceiling Fan(s), Walk-In Closet(s)
- Level: First
- Area: 195 Square Feet
- Dimensions: 15 x 13
Bedroom 2
- Features: Built-in Features, Carpet, Ceiling Fan(s)
- Level: First
- Area: 140 Square Feet
- Dimensions: 14 x 10
Bedroom 3
- Features: Carpet, Ceiling Fan(s)
- Level: Lower
- Dimensions: 15 x 12
Bedroom 4
- Features: Ceiling Fan(s)
- Level: Lower
- Dimensions: 15 x 13
Primary bathroom
- Features: Ceramic Tiles, Double Vanity, Shower Only
- Level: First
- Area: 66 Square Feet
- Dimensions: 11 x 6
Bathroom 2
- Features: Ceramic Tiles, Shower Over Tub
- Level: First
- Area: 50 Square Feet
- Dimensions: 10 x 5
Bathroom 3
- Features: Shower Over Tub
- Level: Lower
- Dimensions: 8 x 5
Dining room
- Level: First
- Area: 130 Square Feet
- Dimensions: 13 x 10
Kitchen
- Features: Kitchen Island, Pantry
- Level: First
- Area: 150 Square Feet
- Dimensions: 15 x 10
Laundry
- Features: Built-in Features, Ceramic Tiles
- Level: First
- Dimensions: 6 x 6
Living room
- Features: Ceiling Fan(s), Fireplace
- Level: First
- Area: 224 Square Feet
- Dimensions: 16 x 14
Recreation room
- Features: Carpet
- Level: Lower
- Dimensions: 22 x 16
Heating
- Forced Air
Cooling
- Electric
Appliances
- Included: Dishwasher, Disposal, Microwave, Refrigerator, Gas Range, Stainless Steel Appliance(s)
- Laundry: Laundry Room, Main Level
Features
- Ceiling Fan(s), Kitchen Island, Painted Cabinets, Pantry, Vaulted Ceiling(s), Walk-In Closet(s)
- Windows: Thermal Windows
- Basement: Finished,Full,Sump Pump
- Number of fireplaces: 1
- Fireplace features: Gas, Living Room
Interior area
- Total structure area: 2,575
- Total interior livable area: 2,575 sqft
- Finished area above ground: 1,515
- Finished area below ground: 1,060
Property
Parking
- Total spaces: 2
- Parking features: Attached, Garage Door Opener
- Attached garage spaces: 2
Features
- Patio & porch: Patio
- Fencing: Wood
Lot
- Size: 6,872 sqft
Details
- Parcel number: QP23730000010D
Construction
Type & style
- Home type: SingleFamily
- Architectural style: Traditional
- Property subtype: Villa
Materials
- Frame
- Roof: Composition
Condition
- Year built: 2022
Details
- Builder name: Dreams & Designs
Utilities & green energy
- Sewer: Public Sewer
- Water: Public
Community & neighborhood
Security
- Security features: Smoke Detector(s)
Location
- Region: Shawnee
- Subdivision: Greens of Chapel Creek Townhom
HOA & financial
HOA
- Has HOA: Yes
- HOA fee: $425 monthly
- Services included: Maintenance Structure, Maintenance Grounds, Roof Replace, Snow Removal, Trash, Water
- Association name: Greens of Chapel Creek Townhomes
Other
Other facts
- Listing terms: Cash,Conventional,FHA,VA Loan
- Ownership: Private
Price history
| Date | Event | Price |
|---|---|---|
| 11/20/2025 | Sold | -- |
Source: | ||
| 10/16/2025 | Pending sale | $485,000$188/sqft |
Source: | ||
| 10/6/2025 | Listed for sale | $485,000+2.1%$188/sqft |
Source: | ||
| 3/5/2025 | Sold | -- |
Source: | ||
| 1/22/2025 | Pending sale | $474,900$184/sqft |
Source: | ||
Public tax history
| Year | Property taxes | Tax assessment |
|---|---|---|
| 2024 | $6,680 -2.1% | $56,212 -2.2% |
| 2023 | $6,820 +890.8% | $57,489 +1133.1% |
| 2022 | $688 | $4,662 |
Find assessor info on the county website
Neighborhood: 66226
Nearby schools
GreatSchools rating
- 7/10Belmont Elementary SchoolGrades: PK-5Distance: 1 mi
- 6/10Mill Creek Middle SchoolGrades: 6-8Distance: 2.1 mi
- 10/10De Soto High SchoolGrades: 8-12Distance: 7.3 mi
Schools provided by the listing agent
- Elementary: Clear Creek
- Middle: Monticello Trails
- High: Mill Valley
Source: Heartland MLS as distributed by MLS GRID. This data may not be complete. We recommend contacting the local school district to confirm school assignments for this home.
Get a cash offer in 3 minutes
Find out how much your home could sell for in as little as 3 minutes with a no-obligation cash offer.
Estimated market value$471,800
Get a cash offer in 3 minutes
Find out how much your home could sell for in as little as 3 minutes with a no-obligation cash offer.
Estimated market value
$471,800

