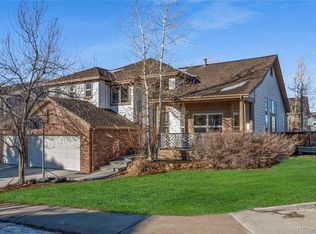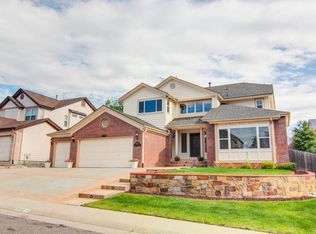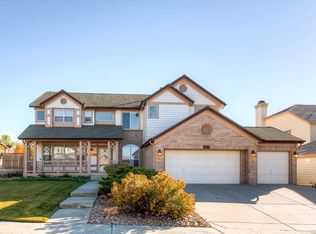Sold for $866,500
$866,500
6479 Ashburn Lane, Highlands Ranch, CO 80130
5beds
3,859sqft
Single Family Residence
Built in 1993
6,534 Square Feet Lot
$885,600 Zestimate®
$225/sqft
$4,510 Estimated rent
Home value
$885,600
$841,000 - $939,000
$4,510/mo
Zestimate® history
Loading...
Owner options
Explore your selling options
What's special
Welcome to this beautifully updated home in the sought after community of Highlands Ranch! You will be greeted by the property's excellent curb appeal with mature landscaping and a covered front porch. Once inside you will discover rich hardwood floors, plush carpeting and plenty of upgrades. The main level provides an elegant office, a beautifully appointed eat-in kitchen, cozy family room, 1/2 bath, plus an open dining and living room. The kitchen has been updated within the last 2 years and includes: newer quartz countertops, backsplash, large basin sink, lighting fixtures, LED can lights, refrigerator and a smart-oven. The powder bath on the main level has also been remodeled within the last 2 years. The built-in cabinets in the garage are a newer upgrade by the current owner and provide plenty of storage. Upstairs you will find 3 spacious bedrooms with access to a full bath, as well as a luxurious primary suite with a 5-piece bath and walk-in closet. Window coverings were all updated within the last 2 years as well. The garden-level basement receives ample natural light and provides engineered hardwood floors, an expansive recreation/bonus area, a 3/4 bath and an additional bedroom with a closet. The large deck is accessed just off the kitchen and overlooks the lush backyard. This incredible home is just down the street from access points to trails within the Cheese Ranch Historic Natural Area and is in close proximity to Fox Creek Elementary School. Nearby shops, dining, groceries and transit are all just minutes away. Highlands Ranch is truly a sought after location due to the numerous trails, parks and premier recreation centers. Don't miss your opportunity to live in one of the most desirable neighborhoods in the Denver Metro! New Roof installed on August 1st! *** Don't miss the 3D Virtual Tour*** https://my.matterport.com/show/?m=1riL8dwGfcr
Zillow last checked: 8 hours ago
Listing updated: September 15, 2023 at 01:08pm
Listed by:
Greg Elsner 720-810-1355 GELSNER@Kentwood.com,
Kentwood Real Estate DTC, LLC
Bought with:
Kerry Lichty, 40020594
eXp Realty, LLC
Source: REcolorado,MLS#: 3551528
Facts & features
Interior
Bedrooms & bathrooms
- Bedrooms: 5
- Bathrooms: 4
- Full bathrooms: 2
- 3/4 bathrooms: 1
- 1/2 bathrooms: 1
- Main level bathrooms: 1
Primary bedroom
- Level: Upper
Bedroom
- Level: Upper
Bedroom
- Level: Upper
Bedroom
- Level: Upper
Bedroom
- Level: Basement
Primary bathroom
- Level: Upper
Bathroom
- Level: Upper
Bathroom
- Level: Main
Bathroom
- Level: Basement
Bonus room
- Level: Basement
Dining room
- Level: Main
Family room
- Level: Main
Kitchen
- Level: Main
Laundry
- Level: Main
Living room
- Level: Main
Office
- Level: Main
Utility room
- Level: Basement
Heating
- Forced Air, Natural Gas
Cooling
- Central Air
Appliances
- Included: Cooktop, Dishwasher, Disposal, Gas Water Heater, Humidifier, Microwave, Oven, Refrigerator
- Laundry: In Unit
Features
- Ceiling Fan(s), Eat-in Kitchen, Five Piece Bath, High Ceilings, Kitchen Island, Pantry, Primary Suite, Quartz Counters, Radon Mitigation System, Smart Thermostat, Smoke Free, Solid Surface Counters, Walk-In Closet(s)
- Flooring: Carpet, Wood
- Windows: Double Pane Windows, Window Coverings
- Basement: Crawl Space,Daylight,Finished,Partial,Sump Pump
- Number of fireplaces: 1
- Fireplace features: Family Room, Gas, Gas Log
- Common walls with other units/homes: No Common Walls
Interior area
- Total structure area: 3,859
- Total interior livable area: 3,859 sqft
- Finished area above ground: 2,593
- Finished area below ground: 1,190
Property
Parking
- Total spaces: 2
- Parking features: Exterior Access Door
- Attached garage spaces: 2
Features
- Levels: Two
- Stories: 2
- Patio & porch: Deck, Front Porch, Patio
- Exterior features: Private Yard, Rain Gutters
- Fencing: Full
Lot
- Size: 6,534 sqft
- Features: Landscaped, Master Planned, Near Public Transit, Sprinklers In Front, Sprinklers In Rear
- Residential vegetation: Mixed
Details
- Parcel number: R0360410
- Zoning: PDU
- Special conditions: Standard
Construction
Type & style
- Home type: SingleFamily
- Architectural style: Traditional
- Property subtype: Single Family Residence
Materials
- Brick, Frame, Wood Siding
- Foundation: Concrete Perimeter
- Roof: Composition
Condition
- Updated/Remodeled
- Year built: 1993
Utilities & green energy
- Sewer: Public Sewer
- Water: Public
- Utilities for property: Cable Available, Electricity Connected, Natural Gas Available, Natural Gas Connected
Community & neighborhood
Location
- Region: Highlands Ranch
- Subdivision: Highlands Ranch
HOA & financial
HOA
- Has HOA: Yes
- HOA fee: $165 quarterly
- Amenities included: Clubhouse, Fitness Center, Park, Playground, Pool, Tennis Court(s), Trail(s)
- Association name: HRCA
- Association phone: 303-791-2500
Other
Other facts
- Listing terms: Cash,Conventional,Jumbo,VA Loan
- Ownership: Individual
- Road surface type: Paved
Price history
| Date | Event | Price |
|---|---|---|
| 9/15/2023 | Sold | $866,500+5%$225/sqft |
Source: | ||
| 7/14/2021 | Sold | $825,000+55.7%$214/sqft |
Source: Public Record Report a problem | ||
| 9/20/2016 | Sold | $530,000-2.8%$137/sqft |
Source: Public Record Report a problem | ||
| 8/13/2016 | Pending sale | $545,000$141/sqft |
Source: Keller Williams - Denver Tech Center #8869405 Report a problem | ||
| 8/5/2016 | Price change | $545,000-0.9%$141/sqft |
Source: Keller Williams - Denver Tech Center #8869405 Report a problem | ||
Public tax history
| Year | Property taxes | Tax assessment |
|---|---|---|
| 2025 | $5,402 +0.2% | $49,160 -19.4% |
| 2024 | $5,393 +42.1% | $61,000 -1% |
| 2023 | $3,795 -3.9% | $61,590 +48.3% |
Find assessor info on the county website
Neighborhood: 80130
Nearby schools
GreatSchools rating
- 6/10Fox Creek Elementary SchoolGrades: PK-6Distance: 0.2 mi
- 5/10Cresthill Middle SchoolGrades: 7-8Distance: 0.9 mi
- 9/10Highlands Ranch High SchoolGrades: 9-12Distance: 1 mi
Schools provided by the listing agent
- Elementary: Fox Creek
- Middle: Cresthill
- High: Highlands Ranch
- District: Douglas RE-1
Source: REcolorado. This data may not be complete. We recommend contacting the local school district to confirm school assignments for this home.
Get a cash offer in 3 minutes
Find out how much your home could sell for in as little as 3 minutes with a no-obligation cash offer.
Estimated market value$885,600
Get a cash offer in 3 minutes
Find out how much your home could sell for in as little as 3 minutes with a no-obligation cash offer.
Estimated market value
$885,600


