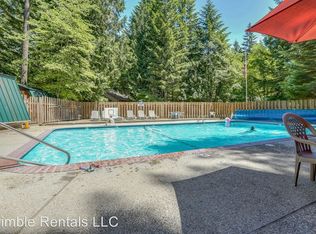Sold
$560,000
64785 E Sandy River Ln, Rhododendron, OR 97049
3beds
1,497sqft
Residential, Single Family Residence
Built in 1995
6,969.6 Square Feet Lot
$549,500 Zestimate®
$374/sqft
$2,563 Estimated rent
Home value
$549,500
$522,000 - $577,000
$2,563/mo
Zestimate® history
Loading...
Owner options
Explore your selling options
What's special
Located in the Timberline Rim neighborhood this cabin has easy access to mountain trails and is a short walk to neighborhood amenities, which include: a pool, tennis court, basketball courts and club house. Currently used as a short term rental (nightly rentals are allowed), this property is a stone-throw-from the Sandy River which can be accessed via public path. The home has a main floor bedroom and bathroom and boasts two additional bedrooms upstairs (w/second bath). Enjoy the sunny kitchen with access to the deck for entertaining. Perks: Large shed for winter wood, laundry on the main floor, native landscaping that brings in the pollinators, and only a 45 min. drive from PDX. Just think of all the fun you an have at this get-away amongst the trees. Settle in and slow down or break out that mountain bike for a knuckle-cruncher decent of the Timberline Trail. When you're done with the trail, you can dust off those golf clubs for a trip to the Mt. Hood Resort for a 27 hole game. Either way, your going to find your bliss in this location. Adventure awaits - but so does the quiet and calm of a good book, warm fire and river/mountain life.
Zillow last checked: 8 hours ago
Listing updated: July 10, 2023 at 01:29pm
Listed by:
Chris Speth 503-515-5049,
Living Room Realty,
Tracy Dau 971-275-0387,
Living Room Realty
Bought with:
Cydelle Higa-Johnston, 201238457
Windermere Realty Trust
Source: RMLS (OR),MLS#: 23391035
Facts & features
Interior
Bedrooms & bathrooms
- Bedrooms: 3
- Bathrooms: 2
- Full bathrooms: 2
- Main level bathrooms: 1
Primary bedroom
- Features: Wallto Wall Carpet
- Level: Main
- Area: 121
- Dimensions: 11 x 11
Bedroom 2
- Features: Walkin Closet, Wallto Wall Carpet
- Level: Upper
- Area: 168
- Dimensions: 14 x 12
Bedroom 3
- Features: Ceiling Fan, Double Closet, Wallto Wall Carpet
- Level: Upper
- Area: 156
- Dimensions: 13 x 12
Dining room
- Features: Ceiling Fan, Sliding Doors, Wood Floors
- Level: Main
Kitchen
- Features: Dishwasher, Hardwood Floors, Free Standing Range, Free Standing Refrigerator
- Level: Main
- Area: 182
- Width: 13
Living room
- Features: Bay Window, Sliding Doors, Vaulted Ceiling, Wood Floors, Wood Stove
- Level: Main
- Area: 375
- Dimensions: 25 x 15
Heating
- Wall Furnace, Wood Stove
Appliances
- Included: Dishwasher, Disposal, Free-Standing Range, Free-Standing Refrigerator, Washer/Dryer, Electric Water Heater, Tank Water Heater
- Laundry: Laundry Room
Features
- Vaulted Ceiling(s), Walk-In Closet(s), Ceiling Fan(s), Double Closet, Pantry
- Flooring: Tile, Wood, Hardwood, Wall to Wall Carpet
- Doors: Sliding Doors
- Windows: Double Pane Windows, Vinyl Frames, Bay Window(s)
- Basement: Crawl Space
- Fireplace features: Stove, Wood Burning, Wood Burning Stove
Interior area
- Total structure area: 1,497
- Total interior livable area: 1,497 sqft
Property
Parking
- Total spaces: 1
- Parking features: Driveway, Attached
- Attached garage spaces: 1
- Has uncovered spaces: Yes
Features
- Levels: Two
- Stories: 2
- Patio & porch: Deck, Porch
- Exterior features: Yard
- Spa features: Association
- Has view: Yes
- View description: Trees/Woods
Lot
- Size: 6,969 sqft
- Features: Level, Trees, SqFt 7000 to 9999
Details
- Additional structures: ToolShed
- Parcel number: 00726263
Construction
Type & style
- Home type: SingleFamily
- Architectural style: Cottage
- Property subtype: Residential, Single Family Residence
Materials
- Shingle Siding, T111 Siding
- Foundation: Concrete Perimeter
- Roof: Metal
Condition
- Resale
- New construction: No
- Year built: 1995
Utilities & green energy
- Sewer: Public Sewer
- Water: Community
Community & neighborhood
Location
- Region: Rhododendron
- Subdivision: Timberline Rim
HOA & financial
HOA
- Has HOA: Yes
- HOA fee: $345 annually
- Amenities included: Basketball Court, Management, Meeting Room, Pool, Spa Hot Tub, Tennis Court
- Second HOA fee: $480 annually
Other
Other facts
- Listing terms: Cash,Conventional,FHA,VA Loan
- Road surface type: Paved
Price history
| Date | Event | Price |
|---|---|---|
| 7/5/2023 | Sold | $560,000+1.8%$374/sqft |
Source: | ||
| 6/7/2023 | Pending sale | $549,900$367/sqft |
Source: | ||
| 6/1/2023 | Listed for sale | $549,900+17%$367/sqft |
Source: | ||
| 10/1/2021 | Sold | $470,000+12.2%$314/sqft |
Source: | ||
| 9/14/2021 | Pending sale | $419,000$280/sqft |
Source: | ||
Public tax history
| Year | Property taxes | Tax assessment |
|---|---|---|
| 2025 | $3,914 +10.6% | $253,749 +3% |
| 2024 | $3,539 +2.6% | $246,359 +3% |
| 2023 | $3,450 +2.7% | $239,184 +3% |
Find assessor info on the county website
Neighborhood: 97049
Nearby schools
GreatSchools rating
- 10/10Welches Elementary SchoolGrades: K-5Distance: 3 mi
- 7/10Welches Middle SchoolGrades: 6-8Distance: 2.9 mi
- 5/10Sandy High SchoolGrades: 9-12Distance: 13.9 mi
Schools provided by the listing agent
- Elementary: Welches
- Middle: Welches
- High: Sandy
Source: RMLS (OR). This data may not be complete. We recommend contacting the local school district to confirm school assignments for this home.
Get a cash offer in 3 minutes
Find out how much your home could sell for in as little as 3 minutes with a no-obligation cash offer.
Estimated market value$549,500
Get a cash offer in 3 minutes
Find out how much your home could sell for in as little as 3 minutes with a no-obligation cash offer.
Estimated market value
$549,500
