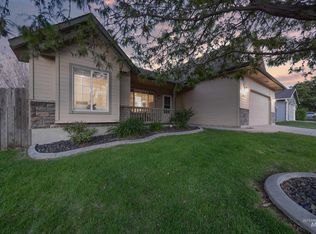Sold
Price Unknown
6478 S Lone Tree Way, Boise, ID 83709
3beds
2baths
1,352sqft
Single Family Residence
Built in 2003
7,405.2 Square Feet Lot
$423,000 Zestimate®
$--/sqft
$1,904 Estimated rent
Home value
$423,000
$402,000 - $444,000
$1,904/mo
Zestimate® history
Loading...
Owner options
Explore your selling options
What's special
This single level home on a corner lot with an east-facing backyard is a dream for any homeowner! The large, extra-wide paved driveway offers ample space for parking and easy access to the garage. The backyard features a gazebo, firepit, and plenty of room for entertaining. Inside, the split bedroom floorplan affords privacy to the spacious master suite and open living area. The bright kitchen features a breakfast bar, plenty of cabinets, pantry, and counter space. The home has experienced several updates, including new furnace in 2016, new exterior paint in 2017, new interior paint and water heater in 2019, new plush carpet and pad in 2020, new roof in 2022, and new garage door in 2023. The neutral colors throughout will make it easy to add your personal touches to create a space you’ll love to call home.Whether you’re looking for a cozy home or a gathering spot for friends and family, this home is sure to please!
Zillow last checked: 8 hours ago
Listing updated: June 18, 2023 at 07:41am
Listed by:
Jennifer Beutler 208-863-0939,
Keller Williams Realty Boise
Bought with:
Seth Neal
Silvercreek Realty Group
Source: IMLS,MLS#: 98875259
Facts & features
Interior
Bedrooms & bathrooms
- Bedrooms: 3
- Bathrooms: 2
- Main level bathrooms: 2
- Main level bedrooms: 3
Primary bedroom
- Level: Main
- Area: 196
- Dimensions: 14 x 14
Bedroom 2
- Level: Main
- Area: 121
- Dimensions: 11 x 11
Bedroom 3
- Level: Main
- Area: 121
- Dimensions: 11 x 11
Kitchen
- Level: Main
Heating
- Forced Air, Natural Gas
Cooling
- Central Air
Appliances
- Included: Dishwasher, Disposal, Microwave, Oven/Range Freestanding
Features
- Bath-Master, Bed-Master Main Level, Split Bedroom, Great Room, Double Vanity, Walk-In Closet(s), Breakfast Bar, Pantry, Number of Baths Main Level: 2
- Has basement: No
- Number of fireplaces: 1
- Fireplace features: One, Gas
Interior area
- Total structure area: 1,352
- Total interior livable area: 1,352 sqft
- Finished area above ground: 1,352
- Finished area below ground: 0
Property
Parking
- Total spaces: 2
- Parking features: Attached, Driveway
- Attached garage spaces: 2
- Has uncovered spaces: Yes
Features
- Levels: One
- Fencing: Partial,Wood
Lot
- Size: 7,405 sqft
- Features: Standard Lot 6000-9999 SF, Sidewalks, Corner Lot, Auto Sprinkler System, Full Sprinkler System, Pressurized Irrigation Sprinkler System
Details
- Additional structures: Shed(s)
- Parcel number: R5793770790
- Zoning: R8
Construction
Type & style
- Home type: SingleFamily
- Property subtype: Single Family Residence
Materials
- HardiPlank Type
- Foundation: Crawl Space
- Roof: Composition
Condition
- Year built: 2003
Utilities & green energy
- Water: Public
- Utilities for property: Sewer Connected
Community & neighborhood
Location
- Region: Boise
- Subdivision: Moon Ridge
HOA & financial
HOA
- Has HOA: Yes
- HOA fee: $225 annually
Other
Other facts
- Listing terms: Cash,Conventional,FHA,VA Loan
- Ownership: Fee Simple,Fractional Ownership: No
- Road surface type: Paved
Price history
Price history is unavailable.
Public tax history
| Year | Property taxes | Tax assessment |
|---|---|---|
| 2025 | $923 -2.1% | $381,800 +7.3% |
| 2024 | $942 -23.3% | $355,800 +4.9% |
| 2023 | $1,228 +6.2% | $339,300 -16.8% |
Find assessor info on the county website
Neighborhood: South Cole
Nearby schools
GreatSchools rating
- 5/10Silver Sage Elementary SchoolGrades: PK-5Distance: 1 mi
- 6/10Lake Hazel Middle SchoolGrades: 6-8Distance: 2.2 mi
- 8/10Mountain View High SchoolGrades: 9-12Distance: 5.1 mi
Schools provided by the listing agent
- Elementary: Silver Sage
- Middle: Lake Hazel
- High: Mountain View
- District: West Ada School District
Source: IMLS. This data may not be complete. We recommend contacting the local school district to confirm school assignments for this home.
