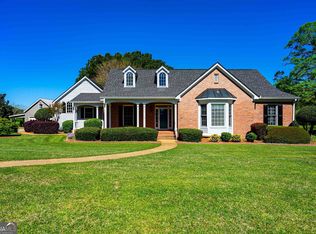Stately mini farm in rural Troup County perfect for the country lover who needs to live less than an hour from major city hustle. Ready for your cows/ horses or other mini farm animals. The moment you start driving up, your heart will be stolen by this pristine cape cod beauty on the hill. A custom built Southern Living plan which was initially-the builder's personal home. Only 3 owners and lovingly taken care of. You will walk -into a beautiful foyer and be led to the stunning living area full of natural light and space. The owner's suite is located on the main floor which will allow you many years of enjoyment without climbing stairs.-the chef of the home will never run out of counter top or cabinet space and will wow the family or guests with a meal served in the nook dining area or the stunning formal dining room which will accommodate 12+ guests. If this wasn't enough, let's move down to the daylight basement with a huge rec room and the living area that can be a man cave
This property is off market, which means it's not currently listed for sale or rent on Zillow. This may be different from what's available on other websites or public sources.
