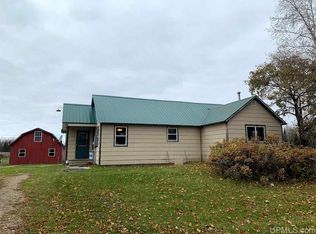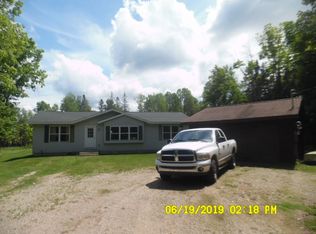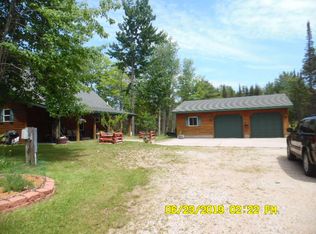Closed
$190,000
6478 32nd Rd, Rapid River, MI 49878
3beds
1,220sqft
Manufactured Home
Built in 1990
21 Acres Lot
$193,000 Zestimate®
$156/sqft
$1,849 Estimated rent
Home value
$193,000
Estimated sales range
Not available
$1,849/mo
Zestimate® history
Loading...
Owner options
Explore your selling options
What's special
If nature and the outdoors speak to you, this property may be everything you're looking for! This three-bedroom, two-bath home offers an open-concept layout with a spacious master bedroom and private bath. A breezeway adds extra storage and convenience, connecting the home to an oversized garage/barn with a fully equipped workshop. The home has been tastefully updated with new flooring, some new bathroom fixtures, fresh paint, and new window treatments throughout. The exterior features new siding and a newer roof, providing peace of mind and curb appeal. Situated on 21 beautiful acres, the property includes groomed trails, two deer blinds, and plenty of space to enjoy the outdoors. The barn has new electrical, a wood stove, and ample space for hobbies, storage, or projects. Whether you're looking for a peaceful country home or a weekend getaway, this one is a must-see!
Zillow last checked: 8 hours ago
Listing updated: August 04, 2025 at 10:30am
Listed by:
TAMMY GARLING 906-280-1169,
KEY REALTY DELTA COUNTY LLC 906-233-7455
Bought with:
TIM GEORGE
NORTHERN MICHIGAN LAND BROKERS - ESCANABA
TINA MARIE GEORGE, 6501433097
NORTHERN MICHIGAN LAND BROKERS - ESCANABA
Source: Upper Peninsula AOR,MLS#: 50177653 Originating MLS: Upper Peninsula Assoc of Realtors
Originating MLS: Upper Peninsula Assoc of Realtors
Facts & features
Interior
Bedrooms & bathrooms
- Bedrooms: 3
- Bathrooms: 2
- Full bathrooms: 2
Primary bedroom
- Level: First
Bedroom 1
- Level: First
- Area: 165
- Dimensions: 15 x 11
Bedroom 2
- Level: First
- Area: 132
- Dimensions: 11 x 12
Bedroom 3
- Level: First
- Area: 130
- Dimensions: 10 x 13
Bathroom 1
- Level: First
Bathroom 2
- Level: First
Kitchen
- Level: First
- Area: 210
- Dimensions: 15 x 14
Living room
- Level: First
- Area: 225
- Dimensions: 15 x 15
Heating
- Forced Air, Propane, Wood
Cooling
- Ceiling Fan(s)
Appliances
- Included: Dryer, Range/Oven, Refrigerator, Washer, Electric Water Heater
- Laundry: First Floor Laundry
Features
- Walk-In Closet(s), Eat-in Kitchen
- Flooring: Carpet, Laminate
- Basement: None
- Has fireplace: No
Interior area
- Total structure area: 1,220
- Total interior livable area: 1,220 sqft
- Finished area above ground: 1,220
- Finished area below ground: 0
Property
Parking
- Total spaces: 3
- Parking features: 3 or More Spaces, Garage, Detached
- Garage spaces: 2
Accessibility
- Accessibility features: Main Floor Laundry
Features
- Levels: One
- Stories: 1
- Exterior features: Garden
- Waterfront features: None
- Frontage type: Road
- Frontage length: 750
Lot
- Size: 21 Acres
- Dimensions: 750 x 1276 x 679 x 1016 x 260
- Features: Rural, Wooded
Details
- Additional structures: Garage(s)
- Parcel number: 00112701710
- Zoning description: Residential
- Special conditions: Standard
Construction
Type & style
- Home type: MobileManufactured
- Property subtype: Manufactured Home
Materials
- Vinyl Siding
- Foundation: Pillar/Post/Pier
Condition
- New construction: No
- Year built: 1990
Utilities & green energy
- Electric: 100 Amp Service
- Sewer: Septic Tank
- Water: Well
- Utilities for property: Cable Connected
Community & neighborhood
Location
- Region: Rapid River
- Subdivision: none
Other
Other facts
- Body type: Single Wide
- Listing terms: Cash,Conventional,Conventional Blend,FHA,VA Loan
- Ownership: Private
Price history
| Date | Event | Price |
|---|---|---|
| 8/4/2025 | Pending sale | $192,500+1.3%$158/sqft |
Source: | ||
| 8/1/2025 | Sold | $190,000-1.3%$156/sqft |
Source: | ||
| 6/9/2025 | Listed for sale | $192,500+10.4%$158/sqft |
Source: | ||
| 6/8/2024 | Sold | $174,300-6%$143/sqft |
Source: | ||
| 4/12/2024 | Contingent | $185,500$152/sqft |
Source: | ||
Public tax history
| Year | Property taxes | Tax assessment |
|---|---|---|
| 2025 | $1,479 -38% | $69,300 +19.9% |
| 2024 | $2,388 +302.2% | $57,800 +11.8% |
| 2023 | $594 +3.3% | $51,700 +110.2% |
Find assessor info on the county website
Neighborhood: 49878
Nearby schools
GreatSchools rating
- 6/10Mid Peninsula SchoolGrades: K-12Distance: 3.9 mi
Schools provided by the listing agent
- District: Mid Peninsula School District
Source: Upper Peninsula AOR. This data may not be complete. We recommend contacting the local school district to confirm school assignments for this home.


