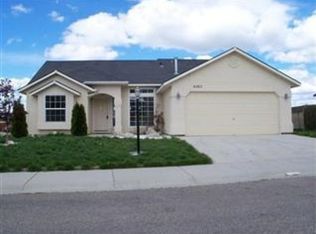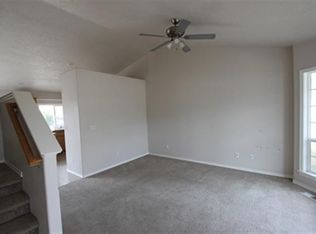Sold
Price Unknown
6477 S Solar Way, Boise, ID 83709
3beds
2baths
1,388sqft
Single Family Residence
Built in 2004
0.25 Acres Lot
$437,700 Zestimate®
$--/sqft
$1,999 Estimated rent
Home value
$437,700
$407,000 - $473,000
$1,999/mo
Zestimate® history
Loading...
Owner options
Explore your selling options
What's special
Don’t miss this fantastic 1,388sf, 3 Bed, 2 Bath, single-level home in an unbeatable location! This gem sits on a .25 corner acre lot with a 3-car garage, covered patio, and a fully fenced backyard w/pressurized irrigation that overlooks the neighborhood park. This home boasts vaulted ceilings and ample natural light in the entire main living, eating, and Kitchen areas with engineered vinyl plank flooring throughout. The master suite features engineered vinyl plank flooring in bedroom, an updated Bathroom with tile flooring, modern shiplap walls, new light fixtures, new dual vanity cabinet with granite countertop, a large corner soaker tub, and a walk-in closet. If you have a green thumb, the backyard offers a perfect spot to start a garden! Updates include newer paint, new water heater, new carpet in Bedrooms, and new rain gutters in 2024. With its proximity to the Freeway, Airport, shopping, theaters, restaurants, and downtown Boise, this home may be the perfect choice for you!
Zillow last checked: 8 hours ago
Listing updated: March 28, 2025 at 12:53pm
Listed by:
Misty Burns 208-989-4496,
Silvercreek Realty Group
Bought with:
Kelly Flabel
Homes of Idaho
Source: IMLS,MLS#: 98936266
Facts & features
Interior
Bedrooms & bathrooms
- Bedrooms: 3
- Bathrooms: 2
- Main level bathrooms: 2
- Main level bedrooms: 3
Primary bedroom
- Level: Main
- Area: 224
- Dimensions: 16 x 14
Bedroom 2
- Level: Main
- Area: 110
- Dimensions: 11 x 10
Bedroom 3
- Level: Main
- Area: 110
- Dimensions: 11 x 10
Kitchen
- Level: Main
- Area: 110
- Dimensions: 11 x 10
Heating
- Forced Air, Natural Gas
Cooling
- Central Air
Appliances
- Included: Gas Water Heater, Dishwasher, Disposal, Microwave, Oven/Range Freestanding
Features
- Bath-Master, Bed-Master Main Level, Great Room, Double Vanity, Walk-In Closet(s), Breakfast Bar, Pantry, Number of Baths Main Level: 2
- Flooring: Tile, Carpet, Engineered Vinyl Plank, Laminate
- Has basement: No
- Has fireplace: No
Interior area
- Total structure area: 1,388
- Total interior livable area: 1,388 sqft
- Finished area above ground: 1,388
Property
Parking
- Total spaces: 3
- Parking features: Attached, Driveway
- Attached garage spaces: 3
- Has uncovered spaces: Yes
- Details: Garage: 31.4x23.3
Features
- Levels: One
- Fencing: Full,Wood
Lot
- Size: 0.25 Acres
- Features: 10000 SF - .49 AC, Irrigation Available, Sidewalks, Corner Lot, Auto Sprinkler System, Full Sprinkler System, Pressurized Irrigation Sprinkler System
Details
- Parcel number: R5793790280
- Zoning: Medium High Density Resid
Construction
Type & style
- Home type: SingleFamily
- Property subtype: Single Family Residence
Materials
- Frame, Stucco, HardiPlank Type
- Foundation: Crawl Space
- Roof: Composition
Condition
- Year built: 2004
Utilities & green energy
- Water: Public
- Utilities for property: Sewer Connected
Community & neighborhood
Location
- Region: Boise
- Subdivision: Moon Ridge
HOA & financial
HOA
- Has HOA: Yes
- HOA fee: $225 annually
Other
Other facts
- Listing terms: Cash,Conventional,FHA,VA Loan
- Ownership: Fee Simple
- Road surface type: Paved
Price history
Price history is unavailable.
Public tax history
| Year | Property taxes | Tax assessment |
|---|---|---|
| 2025 | $1,068 +1.9% | $411,600 +5% |
| 2024 | $1,048 -22.5% | $392,000 +7.9% |
| 2023 | $1,352 +5.2% | $363,300 -16.8% |
Find assessor info on the county website
Neighborhood: South Cole
Nearby schools
GreatSchools rating
- 5/10Silver Sage Elementary SchoolGrades: PK-5Distance: 1 mi
- 6/10Lake Hazel Middle SchoolGrades: 6-8Distance: 2.4 mi
- 8/10Mountain View High SchoolGrades: 9-12Distance: 5.2 mi
Schools provided by the listing agent
- Elementary: Silver Sage
- Middle: Lake Hazel
- High: Mountain View
- District: West Ada School District
Source: IMLS. This data may not be complete. We recommend contacting the local school district to confirm school assignments for this home.

