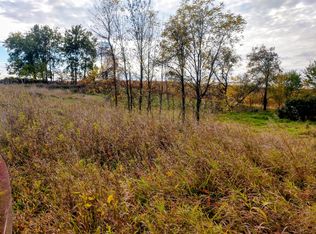Sold for $250,000
$250,000
6477 S Miner Rd, Carson City, MI 48811
2beds
1,954sqft
Single Family Residence
Built in 1900
1.7 Acres Lot
$277,500 Zestimate®
$128/sqft
$1,607 Estimated rent
Home value
$277,500
$258,000 - $297,000
$1,607/mo
Zestimate® history
Loading...
Owner options
Explore your selling options
What's special
Highest and Best due by 7/14/2023 at 1:00 pm. Welcome to 6477 S Miner Rd in Carson City, MI! This beautiful and meticulously updated 2 bed / 2 bath home is turnkey ready. Situated on 1.7 acres of land with captivating farm field views, this property is a true gem. As you step onto the large front porch, you'll be greeted by an open concept living area with the kitchen, dining room, living room and 1/2 bath. The main floor also features a primary bedroom and bath. The spacious backroom area and pantry offer ample storage and organization options .The home is equipped with a force-air gas furnace, and an add-on wood burner provides an alternative heating option, allowing you to customize your comfort preferences. Additionally, the property features a Generac generator.Enjoy the maintenance-free deck located off the living room to unwind and enjoy the serene surroundings. The well-landscaped yard boasts mature trees, including apple and pear trees,One of the highlights of this property is the 32 x 47 pole barn, complete with a man cave and a convenient lean-to.
The crushed asphalt drive adds a practical touch to the property. It's location is on a paved road just 20 minutes from Greenville, 30 minutes from Ionia, and one hour from Lansing and Grand Rapids.
*Lot lines are estimated. Floor plan shows third bedroom on 2nd level, though 3rd bedroom is non-conforming due to window size.
Zillow last checked: 8 hours ago
Listing updated: August 18, 2023 at 12:19pm
Listed by:
Patti J Warnke 810-620-0616,
Patti Warnke Real Estate Group
Bought with:
Non Member
Source: Greater Lansing AOR,MLS#: 274422
Facts & features
Interior
Bedrooms & bathrooms
- Bedrooms: 2
- Bathrooms: 2
- Full bathrooms: 1
- 1/2 bathrooms: 1
Primary bedroom
- Level: First
- Area: 197.28 Square Feet
- Dimensions: 14.4 x 13.7
Bedroom 2
- Level: Second
- Area: 130 Square Feet
- Dimensions: 13 x 10
Dining room
- Level: First
- Area: 184 Square Feet
- Dimensions: 18.2 x 10.11
Family room
- Level: Second
- Area: 140.43 Square Feet
- Dimensions: 15.1 x 9.3
Kitchen
- Level: First
- Area: 171.2 Square Feet
- Dimensions: 16 x 10.7
Living room
- Level: First
- Area: 400.41 Square Feet
- Dimensions: 22.11 x 18.11
Office
- Level: Second
- Area: 128.7 Square Feet
- Dimensions: 13 x 9.9
Heating
- Forced Air, Propane, Wood, Wood Stove
Cooling
- Central Air
Appliances
- Included: Microwave, Water Softener Owned, Free-Standing Gas Range, Dishwasher
- Laundry: Laundry Closet
Features
- Ceiling Fan(s), Entrance Foyer, Granite Counters, Open Floorplan, Pantry, Storage
- Flooring: Carpet, Laminate, Vinyl
- Windows: Double Pane Windows
- Basement: Crawl Space
- Has fireplace: No
- Fireplace features: None
Interior area
- Total structure area: 1,954
- Total interior livable area: 1,954 sqft
- Finished area above ground: 1,954
- Finished area below ground: 0
Property
Parking
- Total spaces: 6
- Parking features: Covered, Deck, Driveway, Garage Faces Front, Heated Garage, On Site, Parking Pad
- Garage spaces: 4
- Carport spaces: 2
- Covered spaces: 6
- Has uncovered spaces: Yes
Features
- Levels: One and One Half
- Stories: 1
- Entry location: Back Door
- Patio & porch: Covered, Deck, Front Porch, Rear Porch
- Exterior features: Storage
- Fencing: None
- Has view: Yes
- View description: Panoramic, Rural, Skyline
Lot
- Size: 1.70 Acres
- Dimensions: 172 x 430
- Features: Back Yard, Front Yard, Level, Many Trees, Rectangular Lot, Views
Details
- Additional structures: Pole Barn
- Foundation area: 0
- Parcel number: 5900200301500
- Zoning description: Zoning
- Other equipment: None
Construction
Type & style
- Home type: SingleFamily
- Architectural style: Traditional
- Property subtype: Single Family Residence
Materials
- Vinyl Siding
- Foundation: Stone
- Roof: Metal
Condition
- Updated/Remodeled
- New construction: No
- Year built: 1900
Utilities & green energy
- Sewer: Septic Tank
- Water: Well
- Utilities for property: High Speed Internet Available, Electricity Connected, Cable Available
Community & neighborhood
Location
- Region: Carson City
- Subdivision: None
Other
Other facts
- Listing terms: VA Loan,Cash,Conventional,FHA
- Road surface type: Asphalt
Price history
| Date | Event | Price |
|---|---|---|
| 8/16/2023 | Sold | $250,000+3.3%$128/sqft |
Source: | ||
| 7/14/2023 | Pending sale | $242,000$124/sqft |
Source: | ||
| 7/12/2023 | Listed for sale | $242,000+27.4%$124/sqft |
Source: | ||
| 3/24/2021 | Listing removed | -- |
Source: Owner Report a problem | ||
| 11/30/2020 | Sold | $190,000-2.6%$97/sqft |
Source: Public Record Report a problem | ||
Public tax history
| Year | Property taxes | Tax assessment |
|---|---|---|
| 2025 | $5,200 +195.7% | $139,000 +12% |
| 2024 | $1,759 | $124,100 |
| 2023 | -- | -- |
Find assessor info on the county website
Neighborhood: 48811
Nearby schools
GreatSchools rating
- 3/10Carson City-Crystal Middle SchoolGrades: 4-8Distance: 2.9 mi
- 6/10Carson City-Crystal High SchoolGrades: 9-12Distance: 2.9 mi
- 6/10Carson City Elementary SchoolGrades: PK-3Distance: 3.4 mi
Schools provided by the listing agent
- High: Carson City
Source: Greater Lansing AOR. This data may not be complete. We recommend contacting the local school district to confirm school assignments for this home.
Get pre-qualified for a loan
At Zillow Home Loans, we can pre-qualify you in as little as 5 minutes with no impact to your credit score.An equal housing lender. NMLS #10287.
Sell for more on Zillow
Get a Zillow Showcase℠ listing at no additional cost and you could sell for .
$277,500
2% more+$5,550
With Zillow Showcase(estimated)$283,050
