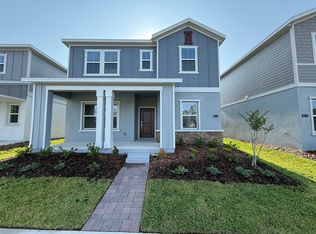Dreamfinder's 4-bedroom townhome located in the anticipated Weslyn Park Community at Sunbridge! Highly desired Vista Floorplan with OVER 30K OF MODEL UPGRADES! The unique design of this home offers an open space concept featuring the GOURMET KITCHEN PACKAGE with 42' UPGRADED CABINETS, Stainless Steel Appliances with Built-in Microwave/Oven and VENT HOOD, and QUARTZ COUNTERTOPS. This kitchen is perfect for entertaining! UPGRADED PORCELAIN TILE FLOORING throughout the living areas. Guest bedroom and bath located on the first floor. The second floor highlights the master bedroom and heavily upgraded en-suite bathroom, secondary bedrooms, shared bath, and laundry room. Master bath includes upgraded cabinets, quartz countertops, Moen faucet package, Heavy Glass shower enclosure, and much more! The master-planned community of Weslyn Park at Sunbridge is the kind of neighborhood where herb gardens and parks invite quiet reflection. Spend your free time connected to nature on the walking/cycling trails or by the pool. This home has been built to impress and will not last long, schedule your appointment today!
Townhouse for rent
$2,400/mo
6477 Cyrils Dr, Saint Cloud, FL 34771
4beds
1,855sqft
Price is base rent and doesn't include required fees.
Townhouse
Available now
Cats, dogs OK
Central air
In unit laundry
2 Attached garage spaces parking
Electric, central
What's special
Quartz countertopsGourmet kitchen packageHerb gardensUpgraded cabinetsPorcelain tile flooringStainless steel appliancesOpen space concept
- 20 days
- on Zillow |
- -- |
- -- |
Travel times
Facts & features
Interior
Bedrooms & bathrooms
- Bedrooms: 4
- Bathrooms: 3
- Full bathrooms: 3
Heating
- Electric, Central
Cooling
- Central Air
Appliances
- Included: Dishwasher, Disposal, Dryer, Microwave, Oven, Range, Refrigerator, Stove, Washer
- Laundry: In Unit, Laundry Room
Features
- Cathedral Ceiling(s), Crown Molding, Individual Climate Control, Kitchen/Family Room Combo, Open Floorplan, Stone Counters, Thermostat, Walk-In Closet(s)
- Flooring: Carpet
Interior area
- Total interior livable area: 1,855 sqft
Property
Parking
- Total spaces: 2
- Parking features: Attached, On Street, Covered
- Has attached garage: Yes
- Details: Contact manager
Features
- Stories: 2
- Exterior features: Artemis Lifestyles, Blinds, Cathedral Ceiling(s), Covered, Crown Molding, Electric Water Heater, Front Porch, Garage Door Opener, Garage Faces Rear, Guest, Heating system: Central, Heating: Electric, Internet included in rent, Irrigation-Reclaimed Water, Kitchen/Family Room Combo, Laundry Room, On Street, Open Floorplan, Playground, Pool, Sidewalks, Smoke Detector(s), Special Community Restrictions, Stone Counters, Thermostat, Walk-In Closet(s)
Details
- Parcel number: 022531553800010020
Construction
Type & style
- Home type: Townhouse
- Property subtype: Townhouse
Condition
- Year built: 2023
Utilities & green energy
- Utilities for property: Internet
Building
Management
- Pets allowed: Yes
Community & HOA
Community
- Features: Playground
Location
- Region: Saint Cloud
Financial & listing details
- Lease term: Contact For Details
Price history
| Date | Event | Price |
|---|---|---|
| 5/27/2025 | Price change | $2,400-4%$1/sqft |
Source: Stellar MLS #O6307661 | ||
| 5/9/2025 | Listed for rent | $2,500$1/sqft |
Source: Stellar MLS #O6307661 | ||
| 11/3/2023 | Sold | $478,711$258/sqft |
Source: Public Record | ||
![[object Object]](https://photos.zillowstatic.com/fp/b8eb6b777b7cc4bc00eb31db6e4822d5-p_i.jpg)
