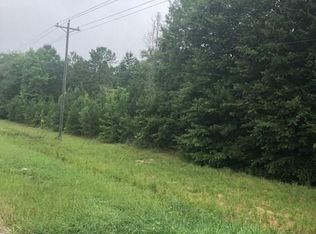Coming Soon!!!You do not want to miss this beautiful 3 bedroom/3 bath, full brick home on approximately 5 acres! All of the bedrooms are very spacious, which is a rare find! This home features a large den with a huge stone, wood burning fireplace. The living, eating and kitchen area are great for entertaining. The views are beautiful from the large patio that sits behind the breakfast/eating area. This home is priced to sell! Schedule your appointment today!
This property is off market, which means it's not currently listed for sale or rent on Zillow. This may be different from what's available on other websites or public sources.

