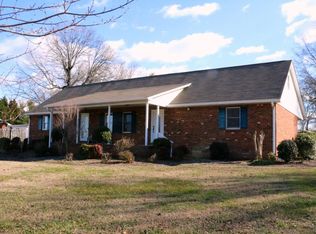Price Drop! Oak Grove Schools with room to spare! This home has so much to offer. Main level living with a master suite that has a TV room and a sunroom. (Sunroom not included in square footage.) Office space downstairs for work from home space or homeschooling space. Basement is partially finished to be a great gathering space. Enough outdoor space for a variety of pets. Detached garage is a mechanicâs dream able to hold multiple cars.
This property is off market, which means it's not currently listed for sale or rent on Zillow. This may be different from what's available on other websites or public sources.
