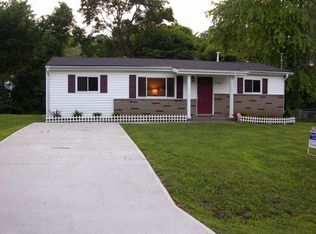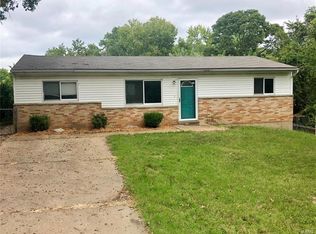This Quality-Built Ranch with Many Updates, and Located in a Quiet Neighborhood, is now available for purchase! The Perfect Starter Home, Investment Opportunity, or for those Ready to Downsize, this home has a Lot to Offer! Recent Updates Include Newer Architectural Roofing, and Kitchen Rehab. Value-Added Hardwood Flooring in the Living Room and Bedrooms! The Full Unfinished Basement Offers Excellent Potential for Extra Living Space! This Home sits on a nearly Half-Acre, Level Lot; Ample Space for Enjoying the Great Outdoors! All the Appliances Stay, Including the Refrigerator, Washer, and Dryer! Property is being Sold As-Is; Seller to do no inspections, nor provide for any repairs.
This property is off market, which means it's not currently listed for sale or rent on Zillow. This may be different from what's available on other websites or public sources.

