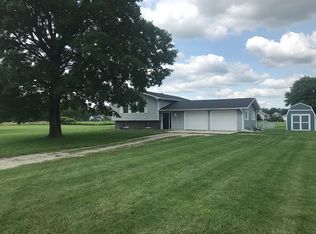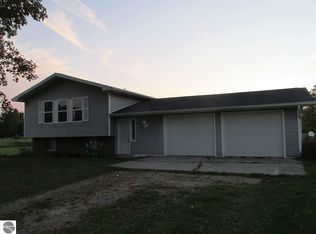WONDERFUL SEARS CRAFTSMAN HOME ALL GORGEOUS HARDWOOD TRIM AND FLOORS, NEWER KITCHEN CABINETS WITH UPDATED COUNTERTOPS AND BACKSPLASH. ENJOY SUMMER BREEZES ON YOUR FRONT PORCH. MINUTES WEST OF ALMA, BEAUTIFULLY MAINTAINED FIRST FLOOR BEDROOM, HIGH END KINETCO WATER SYSTEM, NEWER HOT WATER HEATER AND NEW METAL ROOF. AN AWESOME PROPERTY IF YOU APPRECIATE THE NATURAL WOODWORK IN A SEARS HOME.
This property is off market, which means it's not currently listed for sale or rent on Zillow. This may be different from what's available on other websites or public sources.


