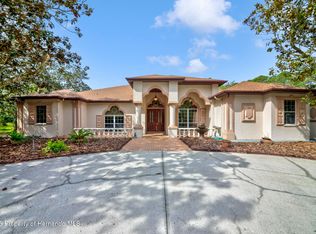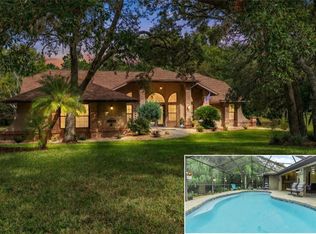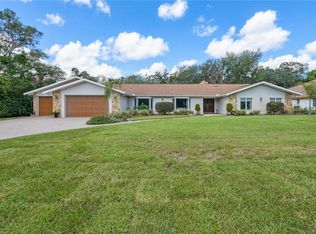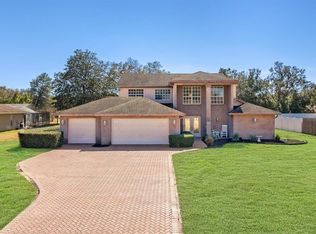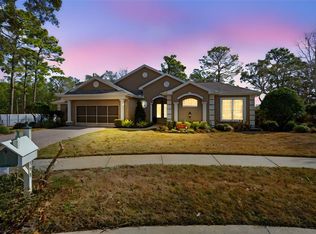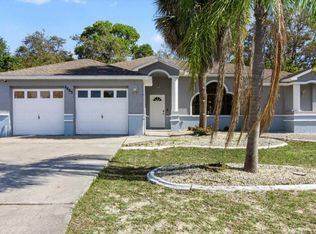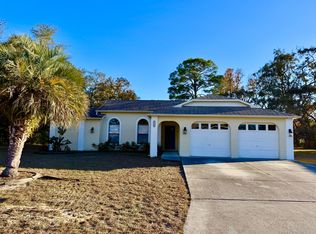Located in the highly sought-after Lake in the Woods gated community, this expansive 6 bedroom, 4.5 bath pool home offers 3,395 square feet of living space on a private 0.60 acre cul-de-sac lot. Designed for entertaining, the screened saltwater heated pool includes an automatic water filler, above ground heated spa, outdoor kitchen, and dual pool-access bathrooms. The open interior features a fireplace, triple sliding glass doors, formal living space, and a well-appointed kitchen with stainless steel appliances, double ovens, cooktop, pot filler, and walk-in pantry. The primary suite includes a sitting area, pool access, and a spacious ensuite with jetted tub and walk-in shower. Additional highlights include a fenced backyard, irrigation well, tankless water heater, extra garage storage, and a 3-car garage. Community amenities include guard-gated security, playground, tennis and basketball courts, walking trails, and easy access to beaches, the Weeki Wachee River, and the Veterans Expressway.
For sale
Price cut: $55K (2/10)
$575,000
6475 Laurel Oak Dr, Spring Hill, FL 34607
6beds
3,395sqft
Est.:
Single Family Residence
Built in 1987
0.61 Acres Lot
$553,700 Zestimate®
$169/sqft
$138/mo HOA
What's special
Screened saltwater heated poolIrrigation wellOutdoor kitchenAutomatic water fillerAbove ground heated spaDual pool-access bathroomsFormal living space
- 2 days |
- 791 |
- 51 |
Likely to sell faster than
Zillow last checked: 8 hours ago
Listing updated: February 11, 2026 at 03:54am
Listing Provided by:
DJ Arrazcaeta Jr, LLC 727-808-6066,
RE/MAX ALLIANCE GROUP 727-845-4321
Source: Stellar MLS,MLS#: W7882792 Originating MLS: West Pasco
Originating MLS: West Pasco

Tour with a local agent
Facts & features
Interior
Bedrooms & bathrooms
- Bedrooms: 6
- Bathrooms: 5
- Full bathrooms: 4
- 1/2 bathrooms: 1
Primary bedroom
- Features: Walk-In Closet(s)
- Level: First
Bedroom 2
- Features: Built-in Closet
- Level: First
Bedroom 3
- Features: Built-in Closet
- Level: First
Bedroom 4
- Features: Built-in Closet
- Level: First
Dining room
- Level: First
Family room
- Level: First
Kitchen
- Level: First
Living room
- Level: First
Heating
- Central
Cooling
- Central Air
Appliances
- Included: Electric Water Heater, Microwave, Range, Refrigerator
- Laundry: Inside, Laundry Room
Features
- Ceiling Fan(s)
- Flooring: Carpet, Ceramic Tile, Hardwood
- Has fireplace: Yes
- Fireplace features: Wood Burning
Interior area
- Total structure area: 4,937
- Total interior livable area: 3,395 sqft
Video & virtual tour
Property
Parking
- Total spaces: 3
- Parking features: Garage - Attached
- Attached garage spaces: 3
Features
- Levels: One
- Stories: 1
- Exterior features: Other
- Has private pool: Yes
- Pool features: Gunite
Lot
- Size: 0.61 Acres
Details
- Parcel number: R0922317264500060010
- Zoning: SFH
- Special conditions: None
Construction
Type & style
- Home type: SingleFamily
- Property subtype: Single Family Residence
Materials
- Block
- Foundation: Slab
- Roof: Shingle
Condition
- New construction: No
- Year built: 1987
Utilities & green energy
- Sewer: Septic Tank
- Water: Public
- Utilities for property: Cable Available
Community & HOA
Community
- Subdivision: LAKE IN THE WOODS PH V
HOA
- Has HOA: Yes
- HOA fee: $138 monthly
- HOA name: Krishna Ganti
- Pet fee: $0 monthly
Location
- Region: Spring Hill
Financial & listing details
- Price per square foot: $169/sqft
- Tax assessed value: $436,376
- Annual tax amount: $4,395
- Date on market: 2/10/2026
- Cumulative days on market: 3 days
- Listing terms: Cash,Conventional,FHA,VA Loan
- Ownership: Fee Simple
- Total actual rent: 0
- Road surface type: Paved
Estimated market value
$553,700
$526,000 - $581,000
$5,687/mo
Price history
Price history
| Date | Event | Price |
|---|---|---|
| 2/10/2026 | Price change | $575,000-8.7%$169/sqft |
Source: | ||
| 7/14/2025 | Price change | $630,000-3.1%$186/sqft |
Source: | ||
| 4/4/2025 | Listed for sale | $649,950+11.1%$191/sqft |
Source: | ||
| 4/18/2022 | Sold | $585,000-2.5%$172/sqft |
Source: | ||
| 3/12/2022 | Pending sale | $599,900$177/sqft |
Source: | ||
Public tax history
Public tax history
| Year | Property taxes | Tax assessment |
|---|---|---|
| 2024 | $4,426 +2.2% | $306,170 +3% |
| 2023 | $4,329 -43.1% | $297,252 -35.9% |
| 2022 | $7,614 +2148.7% | $463,848 +69.8% |
Find assessor info on the county website
BuyAbility℠ payment
Est. payment
$3,776/mo
Principal & interest
$2713
Property taxes
$724
Other costs
$339
Climate risks
Neighborhood: 34607
Nearby schools
GreatSchools rating
- 2/10Deltona Elementary SchoolGrades: PK-5Distance: 3 mi
- 4/10Fox Chapel Middle SchoolGrades: 6-8Distance: 2.7 mi
- 3/10Weeki Wachee High SchoolGrades: 9-12Distance: 7.7 mi
- Loading
- Loading
