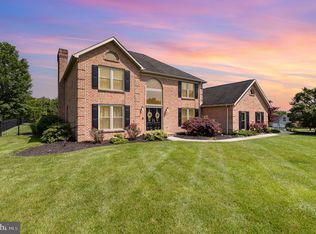Tom Carricato built Farm House Style with all of today's amenities. Newly remodeled baths in the latest styles with luxury walk in shower with multi jets and large soaking tub in Master Bath, 4 bedrooms, with a basement bonus room that can double as a 5th bedroom, 3.5 baths, beautiful sunroom, two fireplaces, main level large laundry room, finished walk out basement, great wrap around porch, and an oversized 3 car side entry garage. Located on a 1.68 acre lot close to Hershey Med and all major highways.
This property is off market, which means it's not currently listed for sale or rent on Zillow. This may be different from what's available on other websites or public sources.

