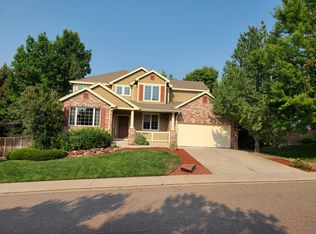You will not want to miss this gorgeous home in Panorama Ridge subdivision of Littleton. Wide open floor plan that will warm winter nights with love and the feeling of being home. This home has a chefs kitchen that you will love to entertain in The extra large granite Island is perfect for your Sunday morning buffets with family and friends .All stainless Steel Appliances are energy performance and ready for you to start cooking. Immaculate home perfect for anyone looking for a home, not just a house. Features 4 bedrooms all on the same floor, with - 3 bathrooms . This is one of the most beautiful homes in the sub division. This home has a newer roof, newer "on demand tankless hot water system" , newer A/C...Beautiful mountain views to wake up to every morning. huge master suite for your private retreat. Buyer to verify square footage and HOA.My clients have decided to lower price to help a veteran or FHA buyers get into the home. They will not drop lower so No Haggling.
This property is off market, which means it's not currently listed for sale or rent on Zillow. This may be different from what's available on other websites or public sources.
