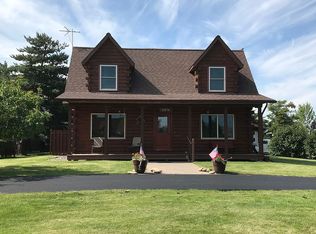Sold
Price Unknown
6474 Cougar Ridge Dr, Lewiston, ID 83501
5beds
4baths
4,278sqft
Single Family Residence
Built in 1999
1 Acres Lot
$750,600 Zestimate®
$--/sqft
$3,661 Estimated rent
Home value
$750,600
$706,000 - $803,000
$3,661/mo
Zestimate® history
Loading...
Owner options
Explore your selling options
What's special
Cougar Ridge home for sale! Move right into this beautiful 5 bedroom, 3.5 bath home featuring large bedrooms, slate flooring in the kitchen, granite countertops, a cozy gas fireplace, and a full basement with a work room equipped with 220-volt wiring and a family/game room. Additional property highlights include an oversized two-car garage, extra paved parking, mature landscaping with a sprinkler/drip system, a garden area, an RV hookup, and a vinyl-fenced yard. Large windows throughout the home bring in beautiful natural lighting and the deck provides an outdoor space for entertaining or relaxing. The spacious primary bedroom flows into a large walk-in shower, heated flooring, dual vanity, and a walk-in closet. Enjoy ample storage throughout the home, den, and office space on the main floor, laundry, and mud room. Room for a shop! Brand new roof! This 4278 sf home is a MUST-SEE! **This home supports St. Jude Children's Research Hospital.
Zillow last checked: 8 hours ago
Listing updated: March 29, 2023 at 10:52am
Listed by:
Robert Shepherd 208-790-4730,
Coldwell Banker Tomlinson Associates
Bought with:
Loris Profitt
Professional Realty Services Idaho
Source: IMLS,MLS#: 98866182
Facts & features
Interior
Bedrooms & bathrooms
- Bedrooms: 5
- Bathrooms: 4
- Main level bathrooms: 2
- Main level bedrooms: 3
Primary bedroom
- Level: Main
Bedroom 2
- Level: Main
Bedroom 3
- Level: Main
Bedroom 4
- Level: Lower
Bedroom 5
- Level: Lower
Heating
- Natural Gas
Cooling
- Central Air
Appliances
- Included: Electric Water Heater, Gas Water Heater, Dishwasher, Disposal, Microwave, Oven/Range Freestanding, Refrigerator, Washer, Dryer
Features
- Bath-Master, Bed-Master Main Level, Den/Office, Formal Dining, Family Room, Rec/Bonus, Double Vanity, Central Vacuum Plumbed, Walk-In Closet(s), Granit/Tile/Quartz Count, Number of Baths Main Level: 2, Number of Baths Below Grade: 1
- Windows: Skylight(s)
- Basement: Walk-Out Access
- Has fireplace: Yes
- Fireplace features: Gas
Interior area
- Total structure area: 4,278
- Total interior livable area: 4,278 sqft
- Finished area above ground: 2,324
- Finished area below ground: 1,954
Property
Parking
- Total spaces: 2
- Parking features: Attached, RV Access/Parking, Driveway
- Attached garage spaces: 2
- Has uncovered spaces: Yes
Features
- Levels: Single with Below Grade
Lot
- Size: 1.00 Acres
- Features: 1 - 4.99 AC, Garden, Auto Sprinkler System, Drip Sprinkler System
Details
- Parcel number: RPL030150000070A
Construction
Type & style
- Home type: SingleFamily
- Property subtype: Single Family Residence
Materials
- HardiPlank Type
- Roof: Composition
Condition
- Year built: 1999
Utilities & green energy
- Sewer: Septic Tank
- Water: Shared Well
- Utilities for property: Cable Connected, Broadband Internet
Community & neighborhood
Location
- Region: Lewiston
Other
Other facts
- Listing terms: Cash,Conventional
- Ownership: Fee Simple
- Road surface type: Paved
Price history
Price history is unavailable.
Public tax history
| Year | Property taxes | Tax assessment |
|---|---|---|
| 2025 | $5,863 +4% | $793,811 +10.1% |
| 2024 | $5,636 +10% | $720,901 +6.5% |
| 2023 | $5,122 +43.4% | $676,699 +17% |
Find assessor info on the county website
Neighborhood: 83501
Nearby schools
GreatSchools rating
- 4/10Whitman Elementary SchoolGrades: PK-5Distance: 3.3 mi
- 6/10Jenifer Junior High SchoolGrades: 6-8Distance: 3.4 mi
- 5/10Lewiston Senior High SchoolGrades: 9-12Distance: 2.5 mi
Schools provided by the listing agent
- Elementary: Whitman
- Middle: Jenifer
- High: Lewiston
- District: Lewiston Independent School District #1
Source: IMLS. This data may not be complete. We recommend contacting the local school district to confirm school assignments for this home.
