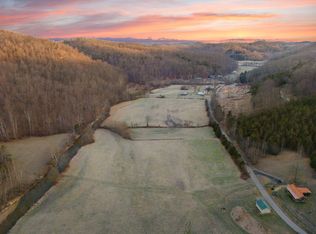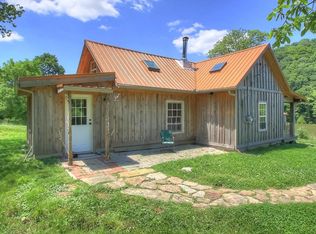Sold for $429,000
$429,000
6473 Wildie Rd, Mount Vernon, KY 40456
3beds
1,185sqft
Single Family Residence
Built in 1963
44.71 Acres Lot
$-- Zestimate®
$362/sqft
$1,312 Estimated rent
Home value
Not available
Estimated sales range
Not available
$1,312/mo
Zestimate® history
Loading...
Owner options
Explore your selling options
What's special
Welcome to this stunning 44-acre tract of part wooded farmland -an escape for hiking, hunting, recreation, or relaxing in nature. With a mix of mature trees, rolling terrain + 2 large open fields, it's ideal for farming, livestock & recreation. A beautifully renovated farmhouse sits perfectly on the land, featuring a metal roof, light hardwood floors, & a bright kitchen w/solid surface counters & stainless appliances. The primary suite offers a peaceful retreat w/its own private BA + the W/D are included for your convenience. Outside, you'll find a sturdy barn & a versatile 48' x 24' shop - perfect for hobbies, a home-based business, or equipment. The spacious 2-car garage adds both function & curb appeal. A sparkling creek winds through the property, creating the perfect setting for camping, entertaining, or cooling off in a good old-fashioned swimming hole. The scenic creek bank is perfect for gatherings, fireside chats, or peaceful mornings. Whether you're looking to homestead, raise animals, grow crops, or simply escape the hustle & bustle, this unrestricted land offers endless possibilities. Additional acreage & high-speed internet available. Tracts B,D & E.
Zillow last checked: 8 hours ago
Listing updated: January 30, 2026 at 12:27pm
Listed by:
Robin S Jones 859-661-2010,
Keller Williams Legacy Group
Bought with:
Romina Hancock, 274898
RE/MAX Creative Realty
Source: Imagine MLS,MLS#: 25506809
Facts & features
Interior
Bedrooms & bathrooms
- Bedrooms: 3
- Bathrooms: 2
- Full bathrooms: 2
Primary bedroom
- Level: First
Bedroom 1
- Level: First
Bedroom 2
- Level: First
Bathroom 1
- Description: Full Bath
- Level: First
Bathroom 2
- Description: Full Bath
- Level: First
Kitchen
- Level: First
Living room
- Level: First
Living room
- Level: First
Utility room
- Level: First
Heating
- Heat Pump
Cooling
- Heat Pump
Appliances
- Included: Dishwasher, Microwave, Refrigerator, Range
- Laundry: Electric Dryer Hookup, Main Level, Washer Hookup
Features
- Eat-in Kitchen, Master Downstairs, Ceiling Fan(s)
- Flooring: Hardwood, Tile, Vinyl
- Doors: Storm Door(s)
- Windows: Insulated Windows, Blinds, Screens
- Basement: Crawl Space
- Has fireplace: No
Interior area
- Total structure area: 1,185
- Total interior livable area: 1,185 sqft
- Finished area above ground: 1,185
- Finished area below ground: 0
Property
Parking
- Total spaces: 2
- Parking features: Attached Garage, Driveway, Garage Door Opener, Garage Faces Front
- Garage spaces: 2
- Has uncovered spaces: Yes
Features
- Levels: One
- Fencing: Other,Partial
- Has view: Yes
- View description: Rural, Trees/Woods, Mountain(s), Farm
- Body of water: Other
Lot
- Size: 44.71 Acres
- Features: Secluded, Wooded, Many Trees
Details
- Additional structures: Barn(s), Other
- Parcel number: 06900010
- Horses can be raised: Yes
Construction
Type & style
- Home type: SingleFamily
- Architectural style: Ranch
- Property subtype: Single Family Residence
Materials
- Vinyl Siding
- Foundation: Block
- Roof: Metal
Condition
- New construction: No
- Year built: 1963
Utilities & green energy
- Sewer: Septic Tank
- Water: Public
- Utilities for property: Electricity Connected, Water Connected
Community & neighborhood
Security
- Security features: Security System Owned
Location
- Region: Mount Vernon
- Subdivision: Rural
Price history
| Date | Event | Price |
|---|---|---|
| 1/30/2026 | Sold | $429,000-4.7%$362/sqft |
Source: | ||
| 12/22/2025 | Contingent | $450,000$380/sqft |
Source: | ||
| 11/24/2025 | Listed for sale | $450,000$380/sqft |
Source: | ||
| 9/17/2025 | Listing removed | $450,000$380/sqft |
Source: | ||
| 6/4/2025 | Pending sale | $450,000$380/sqft |
Source: | ||
Public tax history
Tax history is unavailable.
Neighborhood: 40456
Nearby schools
GreatSchools rating
- 4/10Roundstone Elementary SchoolGrades: PK-5Distance: 3.7 mi
- 5/10Rockcastle County Middle SchoolGrades: 6-8Distance: 8.9 mi
- 5/10Rockcastle County High SchoolGrades: 9-12Distance: 9.1 mi
Schools provided by the listing agent
- Elementary: Roundstone
- Middle: Rockcastle Co
- High: Rockcastle Co
Source: Imagine MLS. This data may not be complete. We recommend contacting the local school district to confirm school assignments for this home.
Get pre-qualified for a loan
At Zillow Home Loans, we can pre-qualify you in as little as 5 minutes with no impact to your credit score.An equal housing lender. NMLS #10287.

