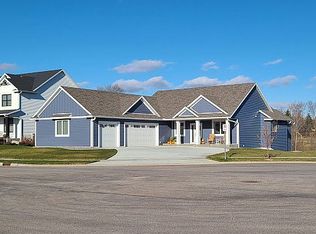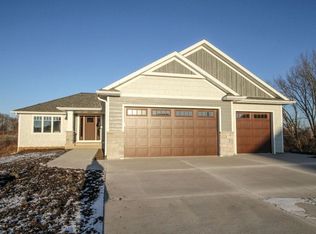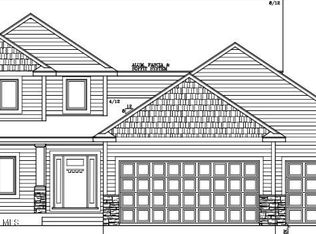Closed
$880,000
6473 Summit Pine Ln NW, Rochester, MN 55901
6beds
4,204sqft
Single Family Residence
Built in 2018
0.43 Acres Lot
$909,000 Zestimate®
$209/sqft
$3,588 Estimated rent
Home value
$909,000
$827,000 - $1.00M
$3,588/mo
Zestimate® history
Loading...
Owner options
Explore your selling options
What's special
Welcome to this stunning farmhouse-style 2 story home, featuring 6 bedrooms and 4 baths. Upon entering the main floor you are greeted by ambiance and warmth offering large foyer, office, living room that boasts large-transom windows, gas fireplace with shiplap surround, gourmet kitchen with custom cabinets, walk-in pantry, stainless steel appliances, dining with door to deck, half bath and large mud room. Upper level offers 4 large bedrooms including primary with private bathroom, double sinks, walk-in shower and walk-in closet. Upper level laundry and full bathroom. Lower level with spacious family room, 2 additional bedrooms, full bath and walk out to patio area, large fully fenced in yard with lots of trees to enjoy. This home is move-in ready and includes an irrigation system and a HERS rating of 45 for energy efficiency. Located near parks, shopping, and dining, it offers both comfort and convenience. Don't miss your chance to make this beautiful farmhouse-style home yours!
Zillow last checked: 8 hours ago
Listing updated: August 31, 2025 at 01:22am
Listed by:
Kelly Calvert 507-261-2632,
Berkshire Hathaway HomeServices North Properties
Bought with:
Trina Solano
Edina Realty, Inc.
Source: NorthstarMLS as distributed by MLS GRID,MLS#: 6561237
Facts & features
Interior
Bedrooms & bathrooms
- Bedrooms: 6
- Bathrooms: 4
- Full bathrooms: 2
- 3/4 bathrooms: 1
- 1/2 bathrooms: 1
Bedroom 1
- Level: Upper
- Area: 304 Square Feet
- Dimensions: 16x19
Bedroom 2
- Level: Upper
- Area: 145.17 Square Feet
- Dimensions: 13x11'2
Bedroom 3
- Level: Upper
- Area: 110.83 Square Feet
- Dimensions: 10x10'13
Bedroom 4
- Level: Upper
- Area: 144 Square Feet
- Dimensions: 12x12
Bedroom 5
- Level: Lower
- Area: 158.89 Square Feet
- Dimensions: 14'8x10'10
Bedroom 6
- Level: Lower
- Area: 172.5 Square Feet
- Dimensions: 10x17'3
Deck
- Level: Main
Dining room
- Level: Main
- Area: 165.33 Square Feet
- Dimensions: 16x10'4
Family room
- Level: Lower
- Area: 503.75 Square Feet
- Dimensions: 16'3x31
Foyer
- Level: Main
Kitchen
- Level: Main
- Area: 200 Square Feet
- Dimensions: 16x12'6
Laundry
- Level: Upper
- Area: 78.83 Square Feet
- Dimensions: 11x7'2
Living room
- Level: Main
- Area: 297.33 Square Feet
- Dimensions: 16x18'7
Office
- Level: Main
- Area: 127 Square Feet
- Dimensions: 12x10'7
Other
- Level: Main
Heating
- Forced Air, Fireplace(s), Radiant Floor
Cooling
- Central Air
Appliances
- Included: Air-To-Air Exchanger, Dishwasher, Disposal, Double Oven, Dryer, Exhaust Fan, Microwave, Range, Stainless Steel Appliance(s), Water Softener Owned
Features
- Basement: Daylight,Finished,Full,Concrete,Walk-Out Access
- Number of fireplaces: 1
- Fireplace features: Living Room
Interior area
- Total structure area: 4,204
- Total interior livable area: 4,204 sqft
- Finished area above ground: 2,863
- Finished area below ground: 1,341
Property
Parking
- Total spaces: 3
- Parking features: Attached, Concrete, Floor Drain, Garage Door Opener, Heated Garage
- Attached garage spaces: 3
- Has uncovered spaces: Yes
- Details: Garage Dimensions (23x36)
Accessibility
- Accessibility features: None
Features
- Levels: Two
- Stories: 2
- Patio & porch: Composite Decking, Deck, Patio
- Fencing: Full,Privacy
Lot
- Size: 0.43 Acres
- Features: Many Trees
Details
- Foundation area: 1341
- Parcel number: 740822082613
- Zoning description: Residential-Multi-Family
Construction
Type & style
- Home type: SingleFamily
- Property subtype: Single Family Residence
Materials
- Brick/Stone, Fiber Cement, Vinyl Siding
- Roof: Age 8 Years or Less,Asphalt
Condition
- Age of Property: 7
- New construction: No
- Year built: 2018
Utilities & green energy
- Electric: Power Company: Rochester Public Utilities
- Gas: Natural Gas
- Sewer: City Sewer/Connected
- Water: City Water/Connected
Community & neighborhood
Location
- Region: Rochester
- Subdivision: Summit Pointe 5th
HOA & financial
HOA
- Has HOA: Yes
- HOA fee: $100 annually
- Services included: Maintenance Grounds
- Association name: Summit Pointe HOA
- Association phone: 507-398-9166
Price history
| Date | Event | Price |
|---|---|---|
| 8/30/2024 | Sold | $880,000-2.1%$209/sqft |
Source: | ||
| 7/17/2024 | Pending sale | $899,000$214/sqft |
Source: BHHS broker feed #6561237 Report a problem | ||
| 7/8/2024 | Listed for sale | $899,000+54%$214/sqft |
Source: | ||
| 6/19/2020 | Sold | $583,928+2.1%$139/sqft |
Source: | ||
| 5/4/2020 | Pending sale | $572,000$136/sqft |
Source: RE/MAX Results - Rochester #5471681 Report a problem | ||
Public tax history
| Year | Property taxes | Tax assessment |
|---|---|---|
| 2024 | $10,334 | $806,000 +5.5% |
| 2023 | -- | $763,900 -0.8% |
| 2022 | $8,918 +14.3% | $770,300 +23.8% |
Find assessor info on the county website
Neighborhood: Northwest Rochester
Nearby schools
GreatSchools rating
- 8/10George W. Gibbs Elementary SchoolGrades: PK-5Distance: 1 mi
- 3/10Dakota Middle SchoolGrades: 6-8Distance: 0.5 mi
- 5/10John Marshall Senior High SchoolGrades: 8-12Distance: 4.8 mi
Schools provided by the listing agent
- Elementary: George Gibbs
- Middle: Dakota
- High: John Marshall
Source: NorthstarMLS as distributed by MLS GRID. This data may not be complete. We recommend contacting the local school district to confirm school assignments for this home.
Get a cash offer in 3 minutes
Find out how much your home could sell for in as little as 3 minutes with a no-obligation cash offer.
Estimated market value
$909,000
Get a cash offer in 3 minutes
Find out how much your home could sell for in as little as 3 minutes with a no-obligation cash offer.
Estimated market value
$909,000


