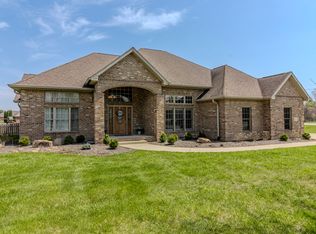In highly sought-after Jefferson Place this property is a must see! Just over acre lot, this spacious Pendleton home has so much to offer! Upon entry you and your guests will be WOWED by the dramatic staircase and 2 story foyer. The large kitchen has breakfast bar, eat in dining space, stainless steel appliances, new granite counter tops and a gorgeous built in china cabinet. The Master suite is large with a private fireplace and tray ceilings and the closet is GIGANTIC! Main level bedroom can double as office with built in armoire and storage bench. Stunning pillars line the formal dining room to give the home a regal feel. The side load 3 car garage has ample storage , in addition, the large basement is finished with more storage space!
This property is off market, which means it's not currently listed for sale or rent on Zillow. This may be different from what's available on other websites or public sources.
