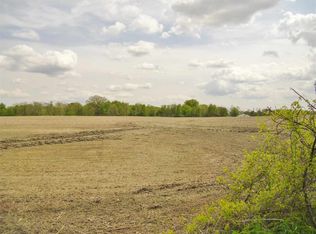Closed
$245,000
6473 E Swan Rd, Avilla, IN 46710
3beds
2,078sqft
Single Family Residence
Built in 1900
5 Acres Lot
$320,200 Zestimate®
$--/sqft
$1,752 Estimated rent
Home value
$320,200
$295,000 - $349,000
$1,752/mo
Zestimate® history
Loading...
Owner options
Explore your selling options
What's special
This private wooded 5-acre homestead has mature trees, fenced pasture, out-buildings, and amazing views! Enjoy it all from your large covered front porch. The great room is full of windows making a great space to enjoy all seasons! The spacious kitchen has an abundance of cabinets and countertop space, breakfast bar, smooth top electric range with a double oven, microwave, and dishwasher. Measuring 17x12, the utility room has many possibilities and has its own set of cabinets with a sink. The master suite has a full master bath with a walk-in tiled shower, private porch entrance, skylight, and a den accessible through the master bedroom. The “detached garage” is 32x40 and is insulated, heated, has a floor drain, overhead door, and the back side has 2 sliding doors for pull through access. The “pole barn” is 40x72 with 2 overhead doors, a sliding door, and half of it has a concrete floor. A great place to start your mini farm or park the RV/camper/boat. The metal roof is about a year old and comes with a lifetime transferable warranty. The Furnace & central is approximately 10 yrs old. The above ground pool is just 3 yrs old- opened and ready to enjoy! Its Centrally located and just 11 min to Avilla, 11 min to Churubusco, 16 min to Albion, 17 min to Kendallville, 10 min to Laotto, 15 min to Huntertown, 20 min to Auburn, 25 minutes to Columbia City, and 20 min to North Fort Wayne. The room listed as the master bedroom was originally built as a family room and could be used as such, and making what is listed as the den, a bedroom.
Zillow last checked: 8 hours ago
Listing updated: August 22, 2023 at 12:10pm
Listed by:
Pete Hilty Cell:260-705-8077,
Coldwell Banker Real Estate Gr
Bought with:
Monica Riecke, RB14042635
CENTURY 21 Bradley Realty, Inc
Source: IRMLS,MLS#: 202323370
Facts & features
Interior
Bedrooms & bathrooms
- Bedrooms: 3
- Bathrooms: 2
- Full bathrooms: 2
- Main level bedrooms: 1
Bedroom 1
- Level: Main
Bedroom 2
- Level: Upper
Dining room
- Level: Main
- Area: 144
- Dimensions: 12 x 12
Family room
- Level: Main
- Area: 143
- Dimensions: 13 x 11
Kitchen
- Level: Main
- Area: 240
- Dimensions: 20 x 12
Living room
- Level: Main
- Area: 225
- Dimensions: 15 x 15
Office
- Level: Main
- Area: 165
- Dimensions: 15 x 11
Heating
- Forced Air, Propane Tank Rented
Cooling
- Central Air
Appliances
- Included: Dishwasher, Electric Range, Water Softener Owned
Features
- Basement: Crawl Space,Partial
- Has fireplace: No
Interior area
- Total structure area: 2,806
- Total interior livable area: 2,078 sqft
- Finished area above ground: 2,078
- Finished area below ground: 0
Property
Parking
- Total spaces: 4
- Parking features: Detached
- Garage spaces: 4
Features
- Levels: One and One Half
- Stories: 1
- Pool features: Above Ground
Lot
- Size: 5 Acres
- Dimensions: 467x467
- Features: Few Trees, Sloped
Details
- Additional structures: Pole/Post Building
- Parcel number: 572118400008.000017
Construction
Type & style
- Home type: SingleFamily
- Property subtype: Single Family Residence
Materials
- Vinyl Siding
Condition
- New construction: No
- Year built: 1900
Utilities & green energy
- Sewer: Septic Tank
- Water: Well
Community & neighborhood
Location
- Region: Avilla
- Subdivision: None
Other
Other facts
- Listing terms: Cash,Conventional
- Road surface type: Tar and Stone
Price history
| Date | Event | Price |
|---|---|---|
| 8/22/2023 | Sold | $245,000-18.3% |
Source: | ||
| 7/25/2023 | Pending sale | $299,900$144/sqft |
Source: | ||
| 7/20/2023 | Price change | $299,900-5.1% |
Source: | ||
| 7/12/2023 | Pending sale | $315,900$152/sqft |
Source: | ||
| 7/11/2023 | Contingent | $315,900 |
Source: | ||
Public tax history
| Year | Property taxes | Tax assessment |
|---|---|---|
| 2024 | $1,982 +4.5% | $228,800 -15.4% |
| 2023 | $1,896 +8% | $270,600 +5.8% |
| 2022 | $1,756 -0.2% | $255,800 +12.6% |
Find assessor info on the county website
Neighborhood: 46710
Nearby schools
GreatSchools rating
- 4/10Avilla Elementary SchoolGrades: PK-5Distance: 4.4 mi
- 3/10East Noble Middle SchoolGrades: 6-8Distance: 8.2 mi
- 6/10East Noble High SchoolGrades: 9-12Distance: 8.3 mi
Schools provided by the listing agent
- Elementary: Avilla
- Middle: East Noble
- High: East Noble
- District: East Noble Schools
Source: IRMLS. This data may not be complete. We recommend contacting the local school district to confirm school assignments for this home.

Get pre-qualified for a loan
At Zillow Home Loans, we can pre-qualify you in as little as 5 minutes with no impact to your credit score.An equal housing lender. NMLS #10287.
